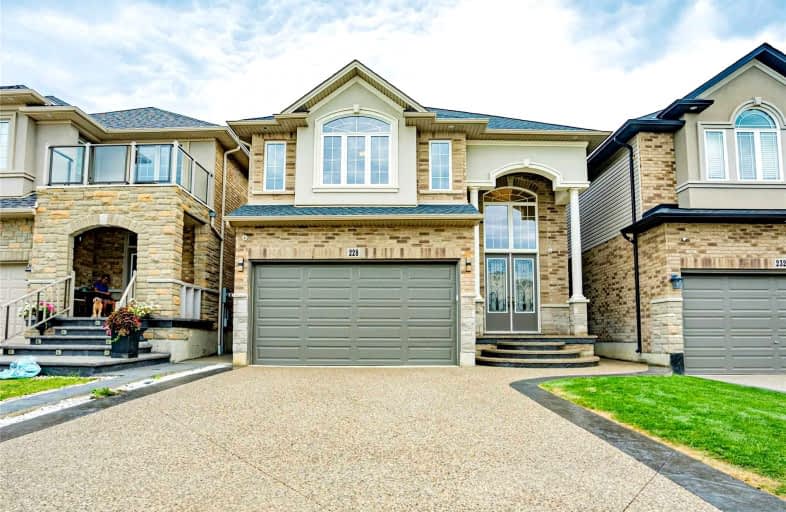
Video Tour

Ridgemount Junior Public School
Elementary: Public
0.91 km
Pauline Johnson Public School
Elementary: Public
1.02 km
St. Marguerite d'Youville Catholic Elementary School
Elementary: Catholic
1.41 km
Norwood Park Elementary School
Elementary: Public
1.52 km
St. Michael Catholic Elementary School
Elementary: Catholic
1.04 km
Helen Detwiler Junior Elementary School
Elementary: Public
1.57 km
Turning Point School
Secondary: Public
4.24 km
Vincent Massey/James Street
Secondary: Public
3.35 km
St. Charles Catholic Adult Secondary School
Secondary: Catholic
2.49 km
Westmount Secondary School
Secondary: Public
1.59 km
St. Jean de Brebeuf Catholic Secondary School
Secondary: Catholic
2.23 km
St. Thomas More Catholic Secondary School
Secondary: Catholic
3.07 km













