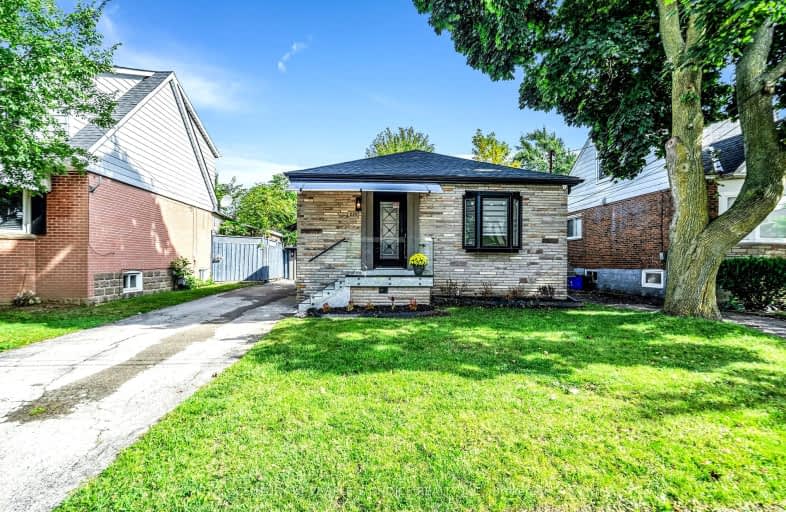Car-Dependent
- Most errands require a car.
48
/100
Good Transit
- Some errands can be accomplished by public transportation.
57
/100
Bikeable
- Some errands can be accomplished on bike.
54
/100

Sacred Heart of Jesus Catholic Elementary School
Elementary: Catholic
1.23 km
Queensdale School
Elementary: Public
0.98 km
Our Lady of Lourdes Catholic Elementary School
Elementary: Catholic
1.60 km
George L Armstrong Public School
Elementary: Public
0.79 km
Queen Victoria Elementary Public School
Elementary: Public
1.36 km
Sts. Peter and Paul Catholic Elementary School
Elementary: Catholic
0.97 km
King William Alter Ed Secondary School
Secondary: Public
2.13 km
Turning Point School
Secondary: Public
2.03 km
Vincent Massey/James Street
Secondary: Public
2.09 km
St. Charles Catholic Adult Secondary School
Secondary: Catholic
0.88 km
Sir John A Macdonald Secondary School
Secondary: Public
2.86 km
Cathedral High School
Secondary: Catholic
1.78 km
-
Sam Lawrence Park
Concession St, Hamilton ON 0.92km -
Mountain Brow Park
1.21km -
Corktown Dog Park
195 Wellington St S, Hamilton ON L8N 2R7 1.26km
-
CIBC
667 Upper James St (at Fennel Ave E), Hamilton ON L9C 5R8 1.23km -
First Ontario Credit Union
688 Queensdale Ave E, Hamilton ON L8V 1M1 1.35km -
HODL Bitcoin ATM - Busy Bee Convenience
1032 Upper Wellington St, Hamilton ON L9A 3S3 1.71km














