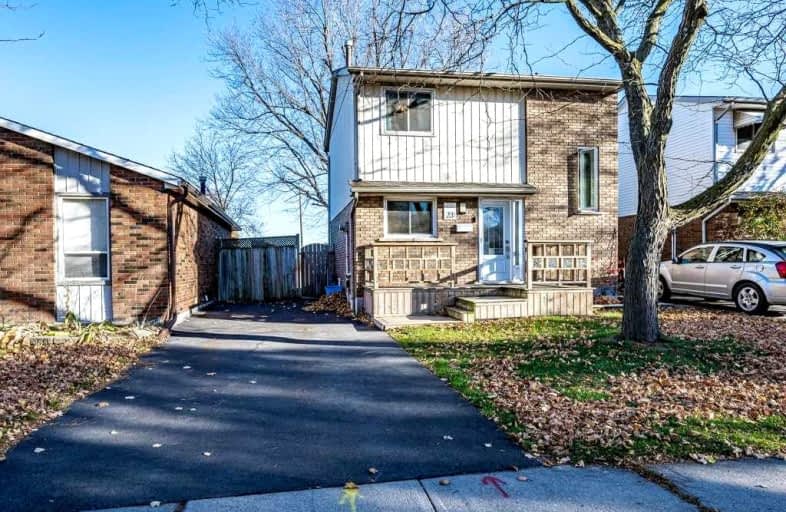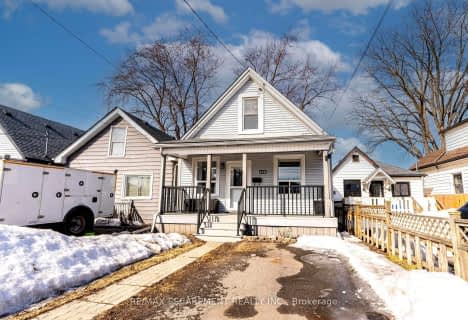
ÉIC Mère-Teresa
Elementary: Catholic
0.85 km
St. Anthony Daniel Catholic Elementary School
Elementary: Catholic
0.69 km
Richard Beasley Junior Public School
Elementary: Public
0.60 km
St. Kateri Tekakwitha Catholic Elementary School
Elementary: Catholic
1.00 km
Cecil B Stirling School
Elementary: Public
0.89 km
Lisgar Junior Public School
Elementary: Public
0.58 km
Vincent Massey/James Street
Secondary: Public
1.75 km
ÉSAC Mère-Teresa
Secondary: Catholic
0.79 km
Nora Henderson Secondary School
Secondary: Public
0.72 km
Sherwood Secondary School
Secondary: Public
2.25 km
St. Jean de Brebeuf Catholic Secondary School
Secondary: Catholic
2.42 km
Bishop Ryan Catholic Secondary School
Secondary: Catholic
3.55 km














