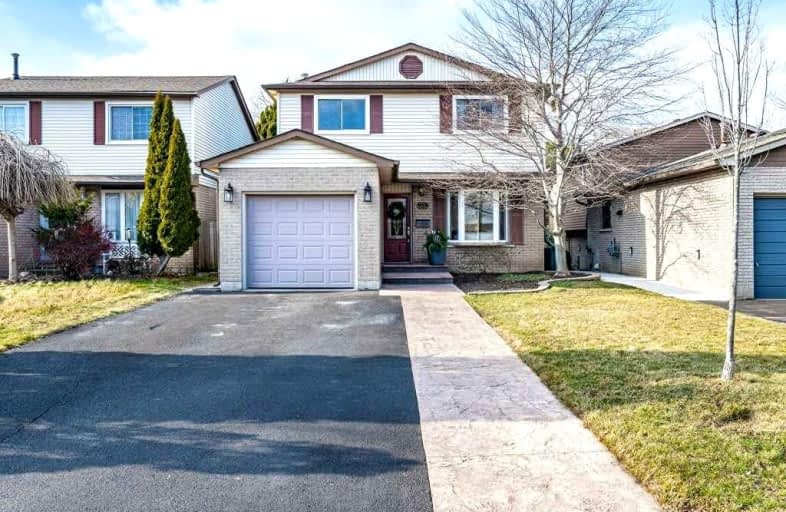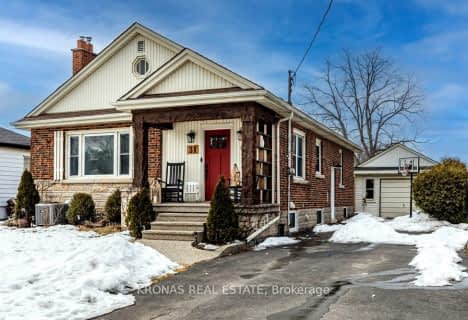Car-Dependent
- Almost all errands require a car.
21
/100
Some Transit
- Most errands require a car.
29
/100
Somewhat Bikeable
- Most errands require a car.
39
/100

Eastdale Public School
Elementary: Public
1.67 km
Collegiate Avenue School
Elementary: Public
2.80 km
St. Agnes Catholic Elementary School
Elementary: Catholic
1.81 km
Mountain View Public School
Elementary: Public
1.65 km
St. Francis Xavier Catholic Elementary School
Elementary: Catholic
2.63 km
Lake Avenue Public School
Elementary: Public
2.16 km
Delta Secondary School
Secondary: Public
6.48 km
Glendale Secondary School
Secondary: Public
4.27 km
Sir Winston Churchill Secondary School
Secondary: Public
4.99 km
Orchard Park Secondary School
Secondary: Public
3.41 km
Saltfleet High School
Secondary: Public
7.61 km
Cardinal Newman Catholic Secondary School
Secondary: Catholic
2.62 km
-
Mahoney Park
Mahony Ave, Hamilton ON 4.38km -
Andrew Warburton Memorial Park
Cope St, Hamilton ON 5.52km -
Winona Park
1328 Barton St E, Stoney Creek ON L8H 2W3 8.08km
-
TD Bank Financial Group
800 Queenston Rd, Stoney Creek ON L8G 1A7 3.13km -
CIBC
333 Hwy 20 S, Stoney Creek ON L8G 3X4 6.02km -
TD Bank Financial Group
1119 Fennell Ave E (Upper Ottawa St), Hamilton ON L8T 1S2 7.84km













