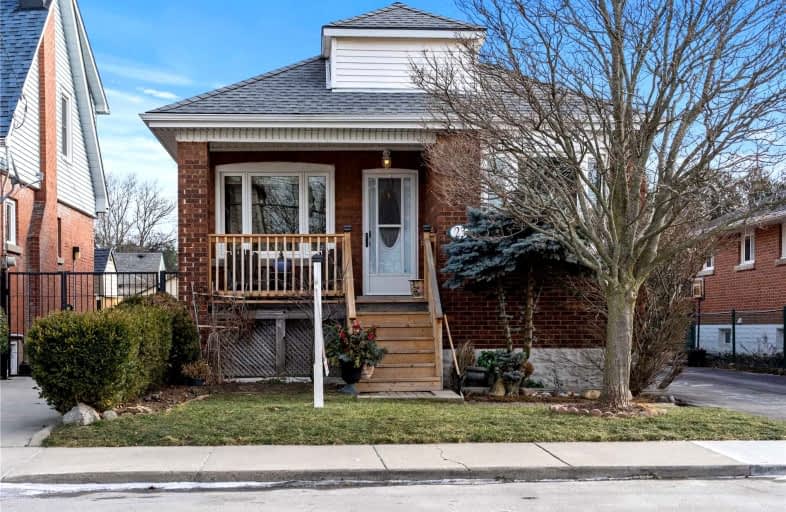
Video Tour

Sacred Heart of Jesus Catholic Elementary School
Elementary: Catholic
0.65 km
St. Patrick Catholic Elementary School
Elementary: Catholic
1.22 km
Queensdale School
Elementary: Public
1.25 km
George L Armstrong Public School
Elementary: Public
0.12 km
Dr. J. Edgar Davey (New) Elementary Public School
Elementary: Public
1.81 km
Queen Victoria Elementary Public School
Elementary: Public
1.02 km
King William Alter Ed Secondary School
Secondary: Public
1.55 km
Turning Point School
Secondary: Public
1.71 km
Vincent Massey/James Street
Secondary: Public
2.20 km
St. Charles Catholic Adult Secondary School
Secondary: Catholic
1.37 km
Sir John A Macdonald Secondary School
Secondary: Public
2.50 km
Cathedral High School
Secondary: Catholic
1.09 km













