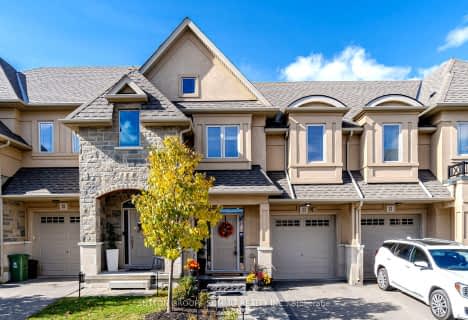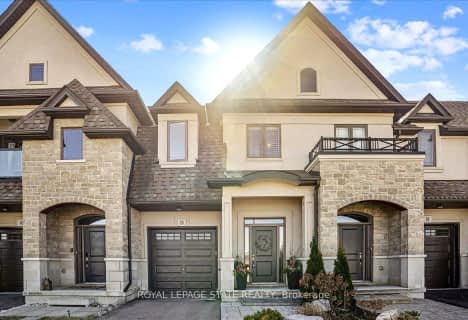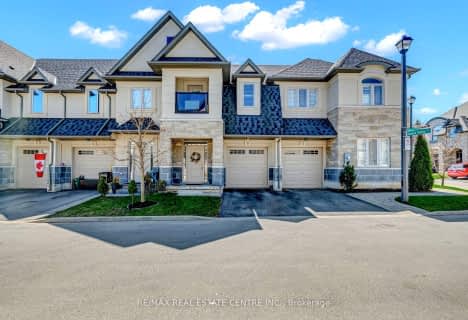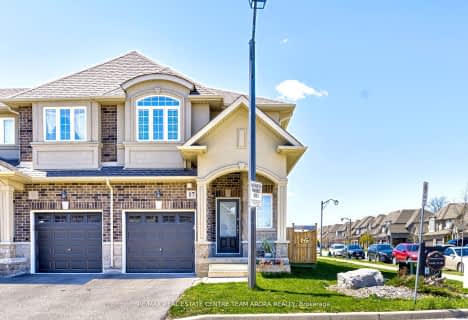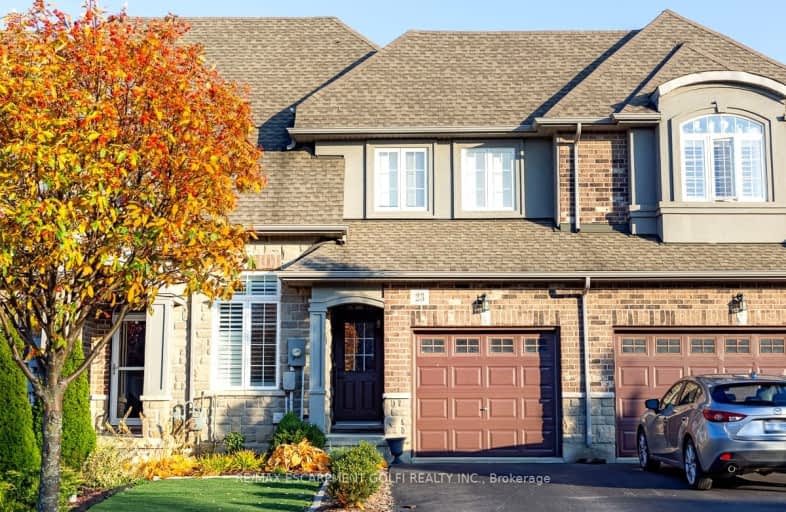
Car-Dependent
- Almost all errands require a car.
Some Transit
- Most errands require a car.
Somewhat Bikeable
- Most errands require a car.

Tiffany Hills Elementary Public School
Elementary: PublicSt. Vincent de Paul Catholic Elementary School
Elementary: CatholicGordon Price School
Elementary: PublicCorpus Christi Catholic Elementary School
Elementary: CatholicR A Riddell Public School
Elementary: PublicSt. Thérèse of Lisieux Catholic Elementary School
Elementary: CatholicSt. Charles Catholic Adult Secondary School
Secondary: CatholicSt. Mary Catholic Secondary School
Secondary: CatholicSir Allan MacNab Secondary School
Secondary: PublicWestmount Secondary School
Secondary: PublicSt. Jean de Brebeuf Catholic Secondary School
Secondary: CatholicSt. Thomas More Catholic Secondary School
Secondary: Catholic-
Gourley Park
Hamilton ON 2.18km -
Meadowlands Park
2.97km -
Colquhoun Park
20 Leslie Ave, Ontario 4.18km
-
Scotiabank
1550 Upper James St (Rymal Rd. W.), Hamilton ON L9B 2L6 1.82km -
CIBC
1015 Golf Links Rd, Ancaster ON L9K 1L6 3.21km -
CIBC
630 Mohawk Rd W, Hamilton ON L9C 1X6 3.29km
- 2 bath
- 3 bed
- 1100 sqft
13-1169 Garner Road East, Hamilton, Ontario • L9G 3K9 • Meadowlands






