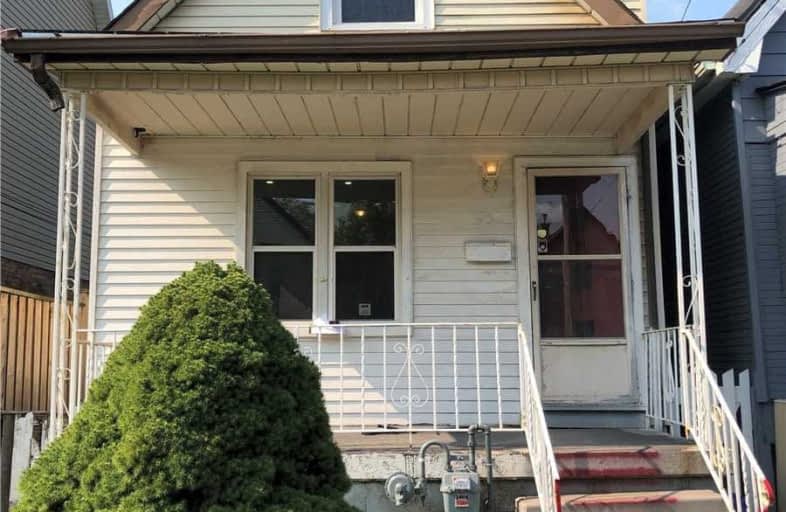
St. Patrick Catholic Elementary School
Elementary: Catholic
1.78 km
St. Brigid Catholic Elementary School
Elementary: Catholic
1.07 km
St. Ann (Hamilton) Catholic Elementary School
Elementary: Catholic
1.20 km
St. Lawrence Catholic Elementary School
Elementary: Catholic
1.48 km
Cathy Wever Elementary Public School
Elementary: Public
0.95 km
Prince of Wales Elementary Public School
Elementary: Public
1.64 km
King William Alter Ed Secondary School
Secondary: Public
1.82 km
Turning Point School
Secondary: Public
2.60 km
Aldershot High School
Secondary: Public
4.37 km
Delta Secondary School
Secondary: Public
3.54 km
Sir John A Macdonald Secondary School
Secondary: Public
2.53 km
Cathedral High School
Secondary: Catholic
1.85 km




