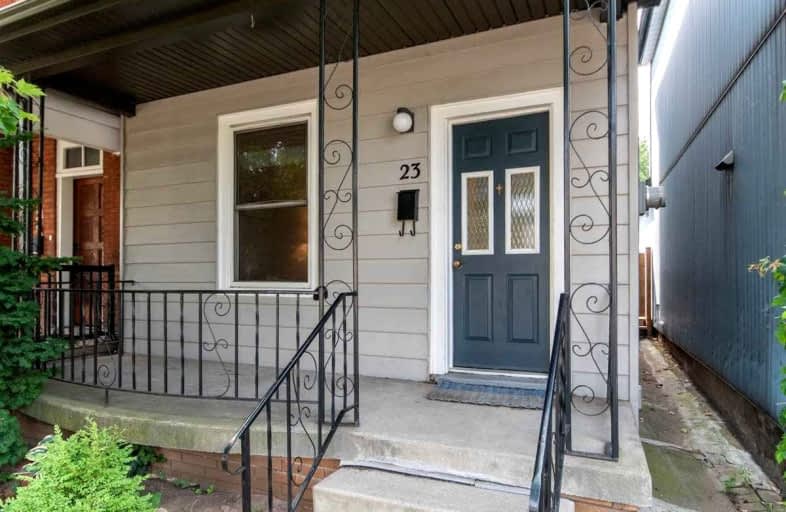
3D Walkthrough

St. Patrick Catholic Elementary School
Elementary: Catholic
2.05 km
Central Junior Public School
Elementary: Public
1.93 km
Hess Street Junior Public School
Elementary: Public
1.15 km
St. Lawrence Catholic Elementary School
Elementary: Catholic
0.41 km
Bennetto Elementary School
Elementary: Public
0.30 km
Dr. J. Edgar Davey (New) Elementary Public School
Elementary: Public
1.39 km
King William Alter Ed Secondary School
Secondary: Public
1.64 km
Turning Point School
Secondary: Public
1.85 km
École secondaire Georges-P-Vanier
Secondary: Public
2.47 km
St. Charles Catholic Adult Secondary School
Secondary: Catholic
3.61 km
Sir John A Macdonald Secondary School
Secondary: Public
1.20 km
Cathedral High School
Secondary: Catholic
2.23 km













