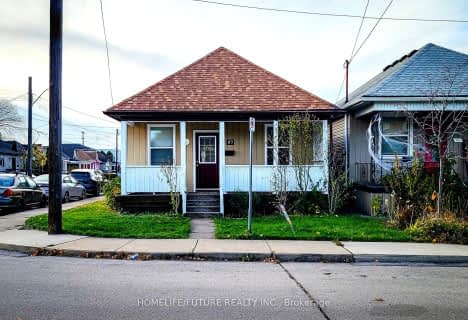
ÉÉC Notre-Dame
Elementary: Catholic
1.37 km
St. Ann (Hamilton) Catholic Elementary School
Elementary: Catholic
0.12 km
Holy Name of Jesus Catholic Elementary School
Elementary: Catholic
1.19 km
Adelaide Hoodless Public School
Elementary: Public
0.98 km
Cathy Wever Elementary Public School
Elementary: Public
0.92 km
Prince of Wales Elementary Public School
Elementary: Public
0.35 km
King William Alter Ed Secondary School
Secondary: Public
2.00 km
Turning Point School
Secondary: Public
2.80 km
Vincent Massey/James Street
Secondary: Public
3.28 km
Delta Secondary School
Secondary: Public
2.31 km
Sherwood Secondary School
Secondary: Public
3.12 km
Cathedral High School
Secondary: Catholic
1.56 km












