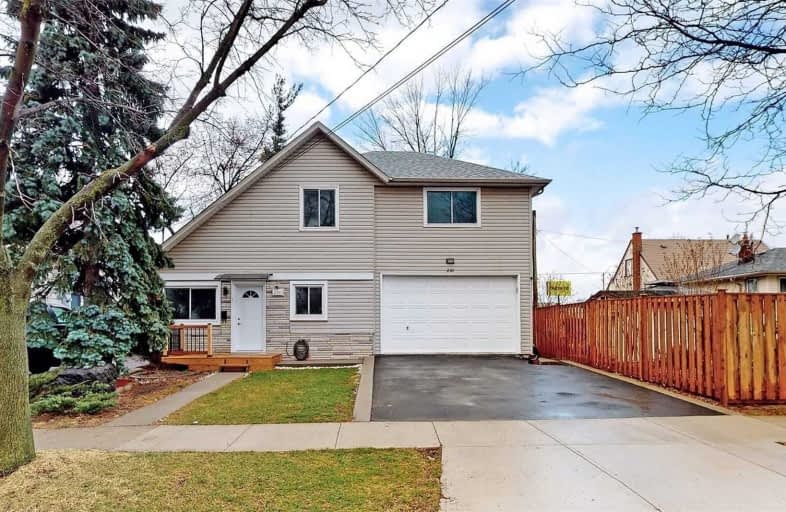
Richard Beasley Junior Public School
Elementary: Public
1.32 km
École élémentaire Pavillon de la jeunesse
Elementary: Public
1.01 km
Blessed Sacrament Catholic Elementary School
Elementary: Catholic
0.41 km
St. Margaret Mary Catholic Elementary School
Elementary: Catholic
0.74 km
Huntington Park Junior Public School
Elementary: Public
1.06 km
Highview Public School
Elementary: Public
0.59 km
Vincent Massey/James Street
Secondary: Public
0.52 km
ÉSAC Mère-Teresa
Secondary: Catholic
1.63 km
Nora Henderson Secondary School
Secondary: Public
1.32 km
Delta Secondary School
Secondary: Public
2.39 km
Sherwood Secondary School
Secondary: Public
1.09 km
Cathedral High School
Secondary: Catholic
3.06 km














