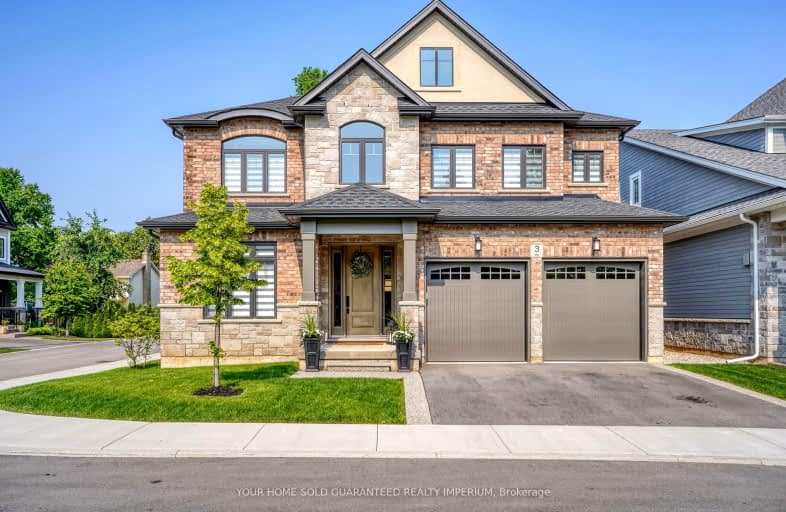Car-Dependent
- Most errands require a car.
41
/100
Some Transit
- Most errands require a car.
29
/100
Somewhat Bikeable
- Most errands require a car.
49
/100

Glenwood Special Day School
Elementary: Public
2.97 km
Yorkview School
Elementary: Public
0.54 km
Canadian Martyrs Catholic Elementary School
Elementary: Catholic
2.51 km
St. Augustine Catholic Elementary School
Elementary: Catholic
1.46 km
Dundana Public School
Elementary: Public
2.16 km
Dundas Central Public School
Elementary: Public
1.72 km
École secondaire Georges-P-Vanier
Secondary: Public
3.75 km
Dundas Valley Secondary School
Secondary: Public
3.65 km
St. Mary Catholic Secondary School
Secondary: Catholic
2.63 km
Sir Allan MacNab Secondary School
Secondary: Public
5.08 km
Waterdown District High School
Secondary: Public
6.87 km
Westdale Secondary School
Secondary: Public
3.55 km
-
Dundas Driving Park
71 Cross St, Dundas ON 1.16km -
Scenic Woods Park
Hamilton ON 4.13km -
Cliffview Park
4.36km
-
Scotiabank
101 Osler Dr, Dundas ON L9H 4H4 2.1km -
TD Bank Financial Group
938 King St W, Hamilton ON L8S 1K8 3.2km -
RBC Royal Bank
65 Locke St S (at Main), Hamilton ON L8P 4A3 4.83km




