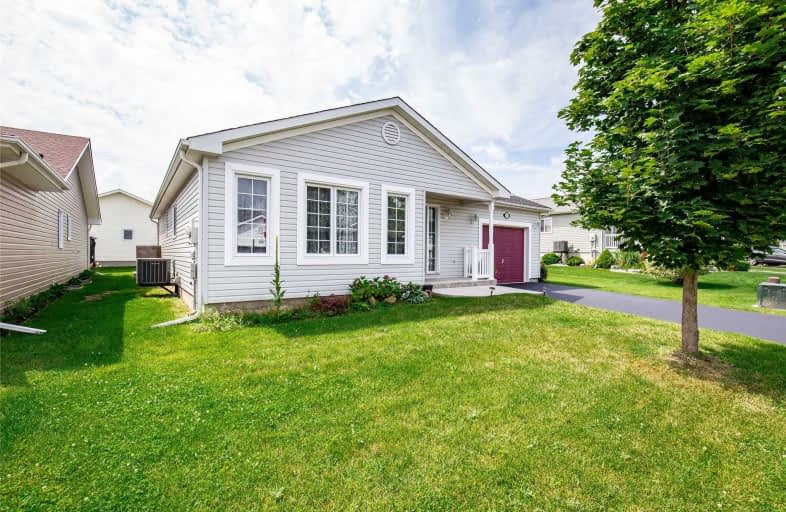Sold on Oct 10, 2019
Note: Property is not currently for sale or for rent.

-
Type: Detached
-
Style: Bungalow
-
Size: 1100 sqft
-
Lot Size: 0 x 0 Feet
-
Age: 6-15 years
-
Days on Site: 71 Days
-
Added: Oct 11, 2019 (2 months on market)
-
Updated:
-
Last Checked: 3 months ago
-
MLS®#: X4535121
-
Listed By: Re/max escarpment woolcott realty inc., brokerage
2 Bed Bungalow In Antrim Glen! Home Offers Lrg Living/Dining Room Combo & Spacious Eat-In Kitchen. Bright & Sunny Den W Walk Out To Backyard. Master Feat Walk In Closet & Full Ensuite. Home Feat Covered Front Porch, Single Garage W Double Wide Driveway. Recent Front Patio Step & Shingles!! Rec/Community Centre Feat Outdoor Pool, Sauna, Gym & Lots Of Activities For This Adult Community! Rsa.
Extras
Inclusions: All Appliances, Elfs Exclusions: Electric Fireplace
Property Details
Facts for 233 Glenariff Drive, Hamilton
Status
Days on Market: 71
Last Status: Sold
Sold Date: Oct 10, 2019
Closed Date: Nov 15, 2019
Expiry Date: Nov 30, 2019
Sold Price: $355,000
Unavailable Date: Oct 10, 2019
Input Date: Aug 01, 2019
Property
Status: Sale
Property Type: Detached
Style: Bungalow
Size (sq ft): 1100
Age: 6-15
Area: Hamilton
Community: Rural Flamborough
Availability Date: Flex
Inside
Bedrooms: 2
Bathrooms: 2
Kitchens: 1
Rooms: 7
Den/Family Room: Yes
Air Conditioning: Central Air
Fireplace: No
Washrooms: 2
Building
Basement: Full
Basement 2: Unfinished
Heat Type: Forced Air
Heat Source: Propane
Exterior: Vinyl Siding
Water Supply Type: Comm Well
Water Supply: Well
Special Designation: Landlease
Parking
Driveway: Pvt Double
Garage Spaces: 1
Garage Type: Attached
Covered Parking Spaces: 2
Total Parking Spaces: 3
Fees
Tax Year: 2019
Tax Legal Description: N/A - Land Lease
Additional Mo Fees: 981.34
Highlights
Feature: Rec Centre
Land
Cross Street: Concession 8
Municipality District: Hamilton
Fronting On: South
Parcel of Tied Land: Y
Pool: None
Sewer: Sewers
Additional Media
- Virtual Tour: https://www.burlington-hamiltonrealestate.com/233-glenariff-drive
Rooms
Room details for 233 Glenariff Drive, Hamilton
| Type | Dimensions | Description |
|---|---|---|
| Living Ground | 6.10 x 5.44 | |
| Dining Ground | 3.56 x 3.40 | |
| Br Ground | 3.66 x 3.40 | |
| Master Ground | 4.19 x 3.96 | |
| Den Ground | 3.66 x 3.20 | |
| Dining Ground | 2.39 x 3.00 | |
| Kitchen Ground | 3.07 x 3.96 |
| XXXXXXXX | XXX XX, XXXX |
XXXX XXX XXXX |
$XXX,XXX |
| XXX XX, XXXX |
XXXXXX XXX XXXX |
$XXX,XXX |
| XXXXXXXX XXXX | XXX XX, XXXX | $355,000 XXX XXXX |
| XXXXXXXX XXXXXX | XXX XX, XXXX | $359,900 XXX XXXX |

Beverly Central Public School
Elementary: PublicMillgrove Public School
Elementary: PublicSpencer Valley Public School
Elementary: PublicOur Lady of Mount Carmel Catholic Elementary School
Elementary: CatholicAberfoyle Public School
Elementary: PublicBalaclava Public School
Elementary: PublicDay School -Wellington Centre For ContEd
Secondary: PublicBishop Macdonell Catholic Secondary School
Secondary: CatholicDundas Valley Secondary School
Secondary: PublicBishop Tonnos Catholic Secondary School
Secondary: CatholicAncaster High School
Secondary: PublicWaterdown District High School
Secondary: Public

