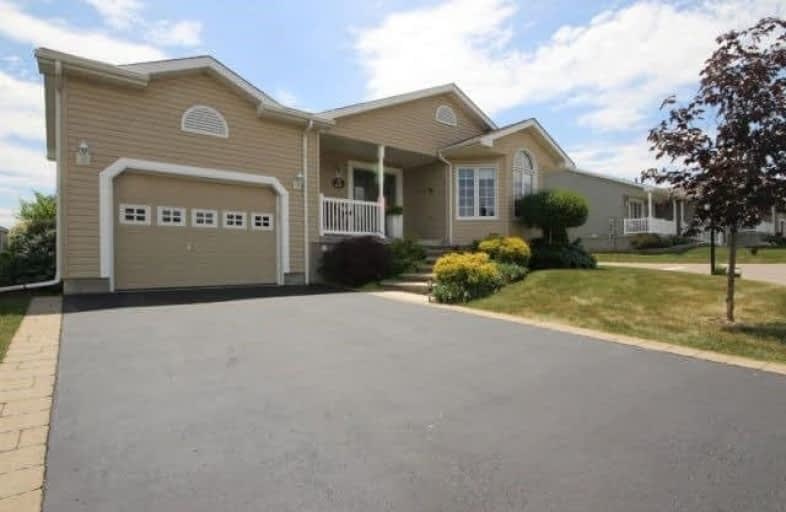Sold on Jun 25, 2017
Note: Property is not currently for sale or for rent.

-
Type: Detached
-
Style: Bungalow
-
Size: 1500 sqft
-
Lot Size: 0 x 0 Feet
-
Age: 6-15 years
-
Taxes: $2,461 per year
-
Days on Site: 6 Days
-
Added: Sep 07, 2019 (6 days on market)
-
Updated:
-
Last Checked: 3 months ago
-
MLS®#: X3847113
-
Listed By: Comfree commonsense network, brokerage
Welcome To Antrim Glen, Adult Lifestyle Community, In A Peaceful Rural Setting, Just 15 Minutes To Cambridge, Waterdown, Burlington Or Dundas. Community Centre With All Kinds Of Activities From Nightly And Afternoon Card Games, Horseshoes, Shuffleboard, Billiards, Exercise Room, Library And More. Swim In The Heated Saltwater Pool, Relax In The Sauna Or Enjoy A Walk Along The Many Nature Trails. Stunning Bungalow Home, Pictures Don't Lie
Property Details
Facts for 237 Glenariff Drive, Hamilton
Status
Days on Market: 6
Last Status: Sold
Sold Date: Jun 25, 2017
Closed Date: Aug 31, 2017
Expiry Date: Dec 18, 2017
Sold Price: $450,000
Unavailable Date: Jun 25, 2017
Input Date: Jun 19, 2017
Prior LSC: Listing with no contract changes
Property
Status: Sale
Property Type: Detached
Style: Bungalow
Size (sq ft): 1500
Age: 6-15
Area: Hamilton
Community: Freelton
Availability Date: 30-60
Inside
Bedrooms: 1
Bedrooms Plus: 1
Bathrooms: 3
Kitchens: 1
Rooms: 6
Den/Family Room: Yes
Air Conditioning: Central Air
Fireplace: No
Laundry Level: Main
Washrooms: 3
Building
Basement: Finished
Heat Type: Forced Air
Heat Source: Propane
Exterior: Vinyl Siding
Water Supply: Other
Special Designation: Landlease
Parking
Driveway: Private
Garage Spaces: 1
Garage Type: Attached
Covered Parking Spaces: 2
Total Parking Spaces: 3
Fees
Tax Year: 2016
Tax Legal Description: Pt Lts 32, 33 Con. 7 Beverly, Pts 5 -14 On 62R1405
Taxes: $2,461
Land
Cross Street: 1264 Concession Rd W
Municipality District: Hamilton
Fronting On: West
Pool: None
Sewer: Sewers
Rooms
Room details for 237 Glenariff Drive, Hamilton
| Type | Dimensions | Description |
|---|---|---|
| Master Main | 3.96 x 4.29 | |
| Dining Main | 2.46 x 2.95 | |
| Kitchen Main | 3.96 x 4.06 | |
| Family Main | 3.94 x 7.21 | |
| Laundry Main | 2.16 x 2.95 | |
| Living Main | 3.91 x 5.82 | |
| 2nd Br Bsmt | 2.74 x 5.59 | |
| Rec Bsmt | 3.68 x 12.17 |
| XXXXXXXX | XXX XX, XXXX |
XXXX XXX XXXX |
$XXX,XXX |
| XXX XX, XXXX |
XXXXXX XXX XXXX |
$XXX,XXX |
| XXXXXXXX XXXX | XXX XX, XXXX | $450,000 XXX XXXX |
| XXXXXXXX XXXXXX | XXX XX, XXXX | $450,000 XXX XXXX |

Beverly Central Public School
Elementary: PublicMillgrove Public School
Elementary: PublicSpencer Valley Public School
Elementary: PublicOur Lady of Mount Carmel Catholic Elementary School
Elementary: CatholicAberfoyle Public School
Elementary: PublicBalaclava Public School
Elementary: PublicDay School -Wellington Centre For ContEd
Secondary: PublicBishop Macdonell Catholic Secondary School
Secondary: CatholicDundas Valley Secondary School
Secondary: PublicBishop Tonnos Catholic Secondary School
Secondary: CatholicAncaster High School
Secondary: PublicWaterdown District High School
Secondary: Public

