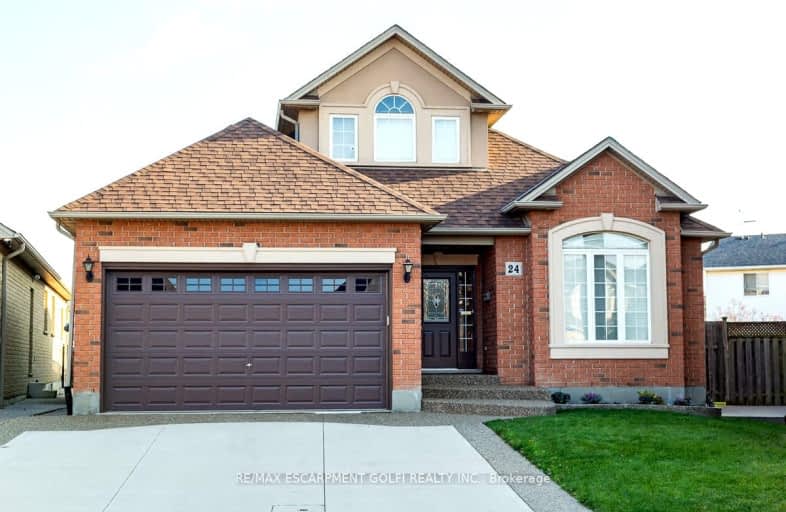Car-Dependent
- Most errands require a car.
Good Transit
- Some errands can be accomplished by public transportation.
Somewhat Bikeable
- Most errands require a car.

Ridgemount Junior Public School
Elementary: PublicPauline Johnson Public School
Elementary: PublicSt. Marguerite d'Youville Catholic Elementary School
Elementary: CatholicNorwood Park Elementary School
Elementary: PublicSt. Michael Catholic Elementary School
Elementary: CatholicHelen Detwiler Junior Elementary School
Elementary: PublicTurning Point School
Secondary: PublicVincent Massey/James Street
Secondary: PublicSt. Charles Catholic Adult Secondary School
Secondary: CatholicNora Henderson Secondary School
Secondary: PublicWestmount Secondary School
Secondary: PublicSt. Jean de Brebeuf Catholic Secondary School
Secondary: Catholic-
Shoeless Joe's Sports Grill - Hamilton
1183 Upper James St, Hamilton, ON L9C 3B2 0.52km -
The Keg Steakhouse + Bar
1170 Upper James Street, Hamilton, ON L9C 3B1 0.59km -
Turtle Jack's Upper James
1180 Upper James Street, Hamilton, ON L9C 3B1 0.6km
-
Tim Hortons
1341 Upper James, Hamilton, ON L9C 3B3 0.82km -
Starbucks
1405 Upper James Street, Unit A-4, Hamilton, ON L9B 1K2 1.06km -
Tim Hortons
894 Upper James Street S, Hamilton, ON L9C 3A5 1.19km
-
Mountain Crunch Fitness
1389 Upper James Street, Hamilton, ON L8R 2X2 1.01km -
GoodLife Fitness
883 Upper Wentworth St, Hamilton, ON L9A 4Y6 1.52km -
GoodLife Fitness
1550 Upper James Street, Hamilton, ON L9B 2L6 1.83km
-
Hauser’s Pharmacy & Home Healthcare
1010 Upper Wentworth Street, Hamilton, ON L9A 4V9 1.18km -
Shoppers Drug Mart
999 Upper Wentworth Street, Unit 0131, Hamilton, ON L9A 4X5 1.53km -
People's PharmaChoice
30 Rymal Road E, Unit 4, Hamilton, ON L9B 1T7 1.82km
-
Domino's Pizza
1171 Upper James, Unit 10, Hamilton, ON L9C 3B2 0.48km -
Pastacino Restaurant
1187 Upper James Street, Hamilton, ON L9C 3B2 0.51km -
Shoeless Joe's Sports Grill - Hamilton
1183 Upper James St, Hamilton, ON L9C 3B2 0.52km
-
Upper James Square
1508 Upper James Street, Hamilton, ON L9B 1K3 1.45km -
CF Lime Ridge
999 Upper Wentworth Street, Hamilton, ON L9A 4X5 1.48km -
Jackson Square
2 King Street W, Hamilton, ON L8P 1A1 4.8km
-
M&M Food Market
998 Upper Wentworth Street, Hamilton, ON L9A 4V9 1.22km -
Fortino's
1550 Upper James St, Hamilton, ON L9B 2L6 1.68km -
Food Basics
505 Rymal Road E, Hamilton, ON L8W 3Z1 2.08km
-
Liquor Control Board of Ontario
233 Dundurn Street S, Hamilton, ON L8P 4K8 4.4km -
LCBO
1149 Barton Street E, Hamilton, ON L8H 2V2 6.73km -
The Beer Store
396 Elizabeth St, Burlington, ON L7R 2L6 13.98km
-
Upper James Toyota
999 Upper James St, Hamilton, ON L9C 3A6 0.79km -
Bahama Car Wash
914 Upper James Street, Hamilton, ON L9C 3A5 1.15km -
Mountain Mitsubishi
1670 Upper James Street, Hamilton, ON L9B 1K5 2.06km
-
Theatre Aquarius
190 King William Street, Hamilton, ON L8R 1A8 4.65km -
The Pearl Company
16 Steven Street, Hamilton, ON L8L 5N3 4.75km -
Landmark Cinemas 6 Jackson Square
2 King Street W, Hamilton, ON L8P 1A2 4.75km
-
Hamilton Public Library
100 Mohawk Road W, Hamilton, ON L9C 1W1 1.72km -
Hamilton Public Library
955 King Street W, Hamilton, ON L8S 1K9 5.53km -
Mills Memorial Library
1280 Main Street W, Hamilton, ON L8S 4L8 6.04km
-
St Joseph's Hospital
50 Charlton Avenue E, Hamilton, ON L8N 4A6 3.79km -
Juravinski Cancer Centre
699 Concession Street, Hamilton, ON L8V 5C2 3.84km -
Juravinski Hospital
711 Concession Street, Hamilton, ON L8V 5C2 3.88km
-
T. B. McQuesten Park
1199 Upper Wentworth St, Hamilton ON 1.44km -
William Connell City-Wide Park
1086 W 5th St, Hamilton ON L9B 1J6 1.37km -
Richwill Park
Hamilton ON 2.1km
-
TD Canada Trust ATM
830 Upper James St (Delta dr), Hamilton ON L9C 3A4 1.42km -
CIBC
999 Upper Wentworth St, Hamilton ON L9A 4X5 1.51km -
National Bank of Greece
880 Upper Wentworth St, Hamilton ON L9A 5H2 1.53km














