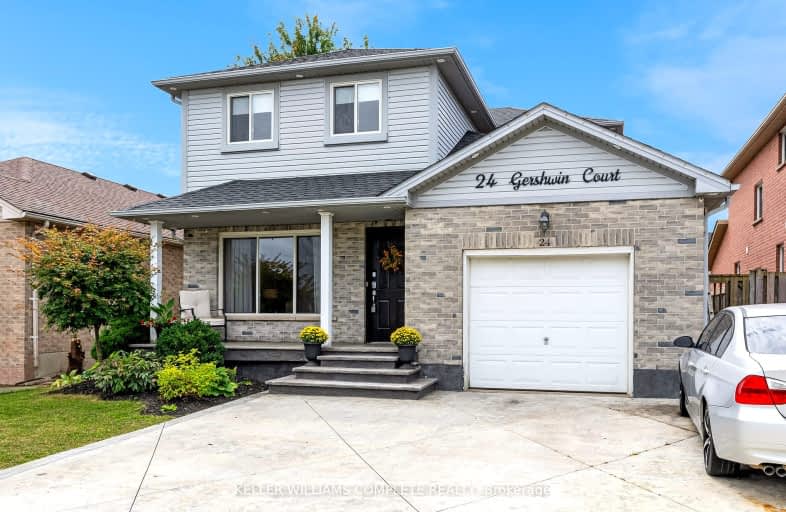Somewhat Walkable
- Some errands can be accomplished on foot.
63
/100
Some Transit
- Most errands require a car.
47
/100
Somewhat Bikeable
- Most errands require a car.
43
/100

Lincoln Alexander Public School
Elementary: Public
1.70 km
St. Teresa of Calcutta Catholic Elementary School
Elementary: Catholic
1.65 km
St. John Paul II Catholic Elementary School
Elementary: Catholic
0.81 km
St. Marguerite d'Youville Catholic Elementary School
Elementary: Catholic
1.32 km
Helen Detwiler Junior Elementary School
Elementary: Public
1.20 km
Ray Lewis (Elementary) School
Elementary: Public
0.47 km
Vincent Massey/James Street
Secondary: Public
3.88 km
ÉSAC Mère-Teresa
Secondary: Catholic
3.80 km
St. Charles Catholic Adult Secondary School
Secondary: Catholic
4.77 km
Nora Henderson Secondary School
Secondary: Public
3.11 km
Westmount Secondary School
Secondary: Public
4.18 km
St. Jean de Brebeuf Catholic Secondary School
Secondary: Catholic
0.75 km
-
William Connell City-Wide Park
1086 W 5th St, Hamilton ON L9B 1J6 2.74km -
Gourley Park
Hamilton ON 3.57km -
Richwill Park
Hamilton ON 4.47km














