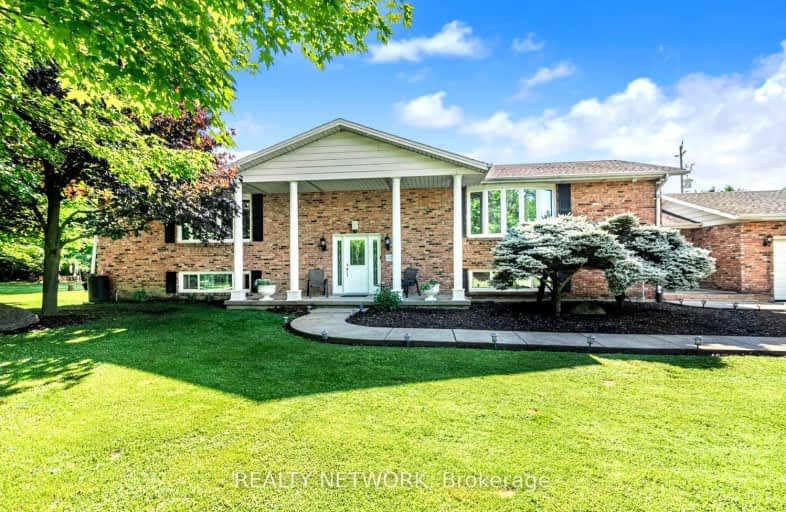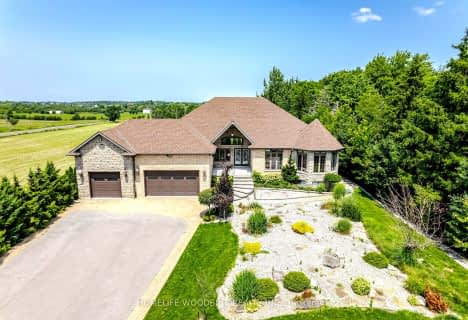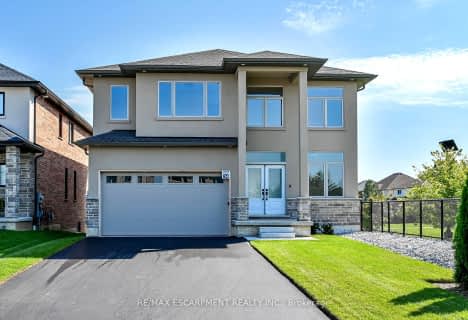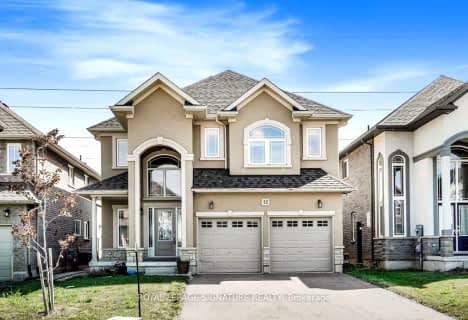Car-Dependent
- Most errands require a car.
Some Transit
- Most errands require a car.
Somewhat Bikeable
- Most errands require a car.

St. James the Apostle Catholic Elementary School
Elementary: CatholicMount Albion Public School
Elementary: PublicSt. Paul Catholic Elementary School
Elementary: CatholicOur Lady of the Assumption Catholic Elementary School
Elementary: CatholicSt. Mark Catholic Elementary School
Elementary: CatholicGatestone Elementary Public School
Elementary: PublicÉSAC Mère-Teresa
Secondary: CatholicGlendale Secondary School
Secondary: PublicSir Winston Churchill Secondary School
Secondary: PublicSaltfleet High School
Secondary: PublicCardinal Newman Catholic Secondary School
Secondary: CatholicBishop Ryan Catholic Secondary School
Secondary: Catholic-
Red Hill Bowl
Hamilton ON 6.35km -
Billy Sherring Park
1530 Upper Sherman Ave, Hamilton ON 8.11km -
Andrew Warburton Memorial Park
Cope St, Hamilton ON 8.34km
-
TD Bank Financial Group
2285 Rymal Rd E (Hwy 20), Stoney Creek ON L8J 2V8 0.56km -
HSBC ATM
2245 Rymal Rd E, Stoney Creek ON L8J 2V8 0.73km -
Meridian Credit Union ATM
2176 Rymal Rd E, Hamilton ON L0R 1P0 1.15km
- 4 bath
- 4 bed
339 Highland Road East, Hamilton, Ontario • L8J 3E7 • Stoney Creek Mountain
- 4 bath
- 4 bed
- 2500 sqft
229 Gatestone Drive, Hamilton, Ontario • L8J 3V4 • Stoney Creek Mountain
- 3 bath
- 4 bed
- 2500 sqft
33 Hampshire Place, Hamilton, Ontario • L8J 2V3 • Stoney Creek Mountain
- — bath
- — bed
- — sqft
365 Mud Street East, Hamilton, Ontario • L8J 3B5 • Rural Stoney Creek
- 4 bath
- 4 bed
- 2500 sqft
115 Candlewood Drive, Hamilton, Ontario • L8J 0A3 • Stoney Creek
- 3 bath
- 4 bed
- 2500 sqft
51 Narbonne Crescent, Hamilton, Ontario • L8J 0J7 • Stoney Creek Mountain
- 3 bath
- 3 bed
- 2500 sqft
353 Highland Road West, Hamilton, Ontario • L8J 2S2 • Stoney Creek Mountain
- 3 bath
- 4 bed
- 2500 sqft
34 Hampshire Place, Hamilton, Ontario • L8J 2V3 • Stoney Creek Mountain



















