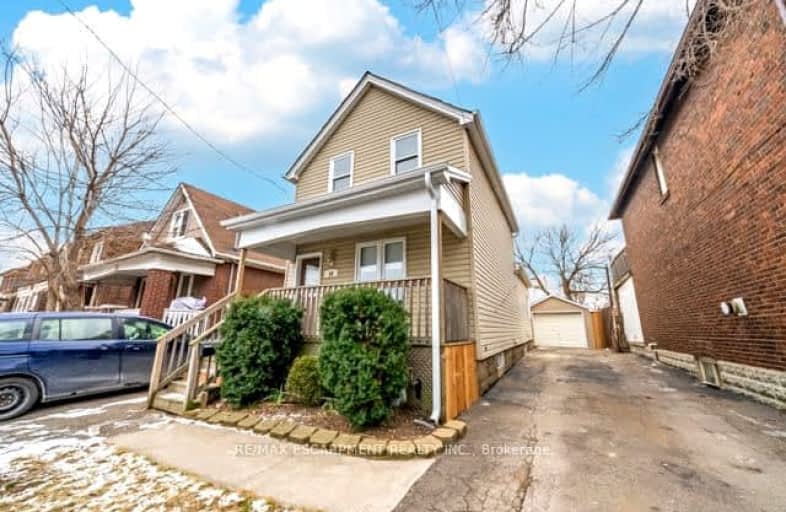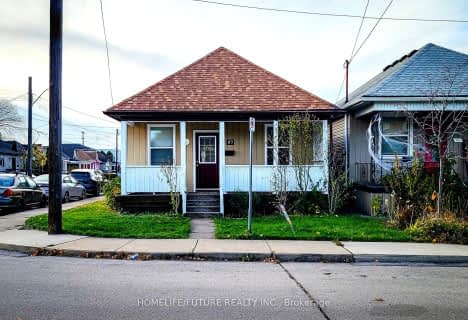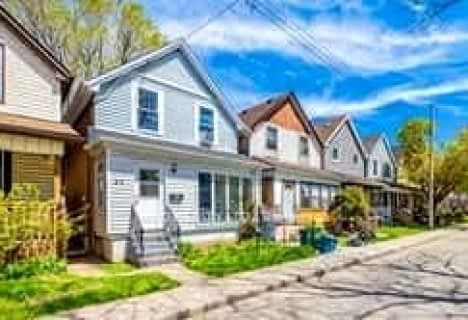Somewhat Walkable
- Some errands can be accomplished on foot.
53
/100
Some Transit
- Most errands require a car.
47
/100
Somewhat Bikeable
- Most errands require a car.
48
/100

St. Brigid Catholic Elementary School
Elementary: Catholic
1.56 km
St. Ann (Hamilton) Catholic Elementary School
Elementary: Catholic
0.89 km
Holy Name of Jesus Catholic Elementary School
Elementary: Catholic
1.64 km
Adelaide Hoodless Public School
Elementary: Public
1.98 km
Cathy Wever Elementary Public School
Elementary: Public
1.32 km
Prince of Wales Elementary Public School
Elementary: Public
1.20 km
King William Alter Ed Secondary School
Secondary: Public
2.43 km
Turning Point School
Secondary: Public
3.25 km
Vincent Massey/James Street
Secondary: Public
4.28 km
Delta Secondary School
Secondary: Public
2.87 km
Sherwood Secondary School
Secondary: Public
3.98 km
Cathedral High School
Secondary: Catholic
2.24 km
-
Powell Park
134 Stirton St, Hamilton ON 1.08km -
Birge Park
Birge St (Cheever St), Hamilton ON 1.21km -
Myrtle Park
Myrtle Ave (Delaware St), Hamilton ON 2.13km
-
BMO Bank of Montreal
303 James St N, Hamilton ON L8R 2L4 2.76km -
National Bank
123 James St N, Hamilton ON L8R 2K8 2.91km -
TD Bank Financial Group
540 Concession St, Hamilton ON L8V 1A9 2.95km














