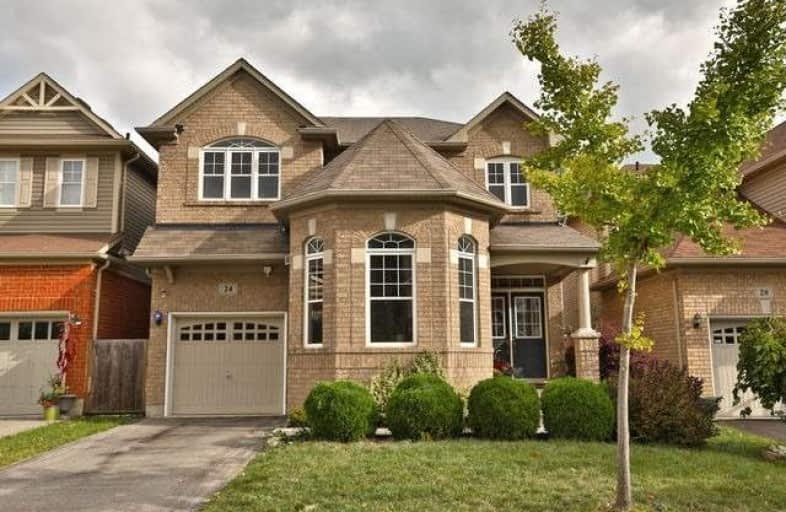Sold on Nov 28, 2019
Note: Property is not currently for sale or for rent.

-
Type: Detached
-
Style: 2-Storey
-
Size: 2000 sqft
-
Lot Size: 36.18 x 82.12 Feet
-
Age: No Data
-
Taxes: $4,578 per year
-
Days on Site: 54 Days
-
Added: Nov 29, 2019 (1 month on market)
-
Updated:
-
Last Checked: 2 months ago
-
MLS®#: X4599704
-
Listed By: Re/max aboutowne realty corp., brokerage
Steps-To-The-Lake, Conservation & Marina! 4 Bdrms + Finished L/L; Hrdwd Flrs T/Main & Upper Lev's; Granite Counters & Stone B/S In Ctre Island Kit Open Concept To Great Rm; Finished Lower Lev. W/Rec Rm Boasting Wet-Bar + Hobby Rm; Master Suite W/Ensuite & W/In Closet; Fully Landscaped With Large Stone Patio In & Fenced Backyard. Live In Desirable Fifty Point West Community Close To "Winona Crossing" With Excellant Shopping & Dining Amenities
Extras
Fridge; Stove; B/I Dishwasher; Electric Light Fixture's; Washer; Dryer; Window Coverings
Property Details
Facts for 24 Kingston Road, Hamilton
Status
Days on Market: 54
Last Status: Sold
Sold Date: Nov 28, 2019
Closed Date: Jan 31, 2020
Expiry Date: Dec 30, 2019
Sold Price: $663,000
Unavailable Date: Nov 28, 2019
Input Date: Oct 05, 2019
Property
Status: Sale
Property Type: Detached
Style: 2-Storey
Size (sq ft): 2000
Area: Hamilton
Community: Stoney Creek
Availability Date: Flexible
Inside
Bedrooms: 4
Bathrooms: 3
Kitchens: 1
Rooms: 8
Den/Family Room: Yes
Air Conditioning: Central Air
Fireplace: No
Laundry Level: Upper
Washrooms: 3
Building
Basement: Finished
Heat Type: Forced Air
Heat Source: Gas
Exterior: Brick
Water Supply: Municipal
Special Designation: Unknown
Parking
Driveway: Private
Garage Spaces: 1
Garage Type: Attached
Covered Parking Spaces: 1
Total Parking Spaces: 2
Fees
Tax Year: 2019
Tax Legal Description: Lot45, Plan 62M1096, St/ Easement *
Taxes: $4,578
Highlights
Feature: Beach
Feature: Campground
Feature: Lake/Pond
Feature: Marina
Feature: Park
Land
Cross Street: Fifty Rd & North Ser
Municipality District: Hamilton
Fronting On: South
Pool: None
Sewer: Sewers
Lot Depth: 82.12 Feet
Lot Frontage: 36.18 Feet
Additional Media
- Virtual Tour: https://storage.googleapis.com/marketplace-public/slideshows/UlQ5eO0LYsZRyNVuBYUO5d98cc5323d44e799f6
Rooms
Room details for 24 Kingston Road, Hamilton
| Type | Dimensions | Description |
|---|---|---|
| Living Main | 3.35 x 3.35 | |
| Dining Main | 3.20 x 3.51 | |
| Great Rm Main | 4.19 x 4.88 | |
| Kitchen Main | 3.76 x 4.93 | |
| Master 2nd | 3.58 x 4.37 | |
| 2nd Br 2nd | 3.05 x 3.10 | |
| 3rd Br 2nd | 3.05 x 3.05 | |
| 4th Br 2nd | 2.97 x 3.10 | |
| Rec Bsmt | 4.39 x 8.33 | |
| Office Bsmt | 3.10 x 3.23 | |
| Other Bsmt | 2.10 x 243.00 |
| XXXXXXXX | XXX XX, XXXX |
XXXX XXX XXXX |
$XXX,XXX |
| XXX XX, XXXX |
XXXXXX XXX XXXX |
$XXX,XXX |
| XXXXXXXX XXXX | XXX XX, XXXX | $663,000 XXX XXXX |
| XXXXXXXX XXXXXX | XXX XX, XXXX | $669,900 XXX XXXX |

Immaculate Heart of Mary Catholic Elementary School
Elementary: CatholicSmith Public School
Elementary: PublicCentral Public School
Elementary: PublicOur Lady of Fatima Catholic Elementary School
Elementary: CatholicSt. Gabriel Catholic Elementary School
Elementary: CatholicWinona Elementary Elementary School
Elementary: PublicGrimsby Secondary School
Secondary: PublicGlendale Secondary School
Secondary: PublicOrchard Park Secondary School
Secondary: PublicBlessed Trinity Catholic Secondary School
Secondary: CatholicSaltfleet High School
Secondary: PublicCardinal Newman Catholic Secondary School
Secondary: Catholic- 1 bath
- 5 bed
24 Victoria Avenue, Hamilton, Ontario • L8E 5E4 • Stoney Creek Industrial



