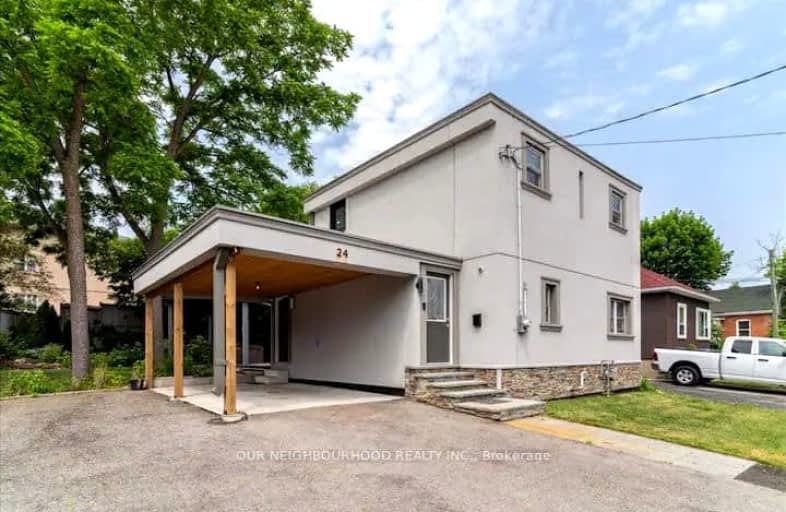Walker's Paradise
- Daily errands do not require a car.
91
/100
Good Transit
- Some errands can be accomplished by public transportation.
52
/100
Very Bikeable
- Most errands can be accomplished on bike.
72
/100

Glenwood Special Day School
Elementary: Public
1.98 km
Yorkview School
Elementary: Public
1.07 km
Canadian Martyrs Catholic Elementary School
Elementary: Catholic
2.23 km
St. Augustine Catholic Elementary School
Elementary: Catholic
1.02 km
Dundana Public School
Elementary: Public
0.79 km
Dundas Central Public School
Elementary: Public
1.09 km
École secondaire Georges-P-Vanier
Secondary: Public
4.20 km
Dundas Valley Secondary School
Secondary: Public
2.57 km
St. Mary Catholic Secondary School
Secondary: Catholic
1.96 km
Sir Allan MacNab Secondary School
Secondary: Public
4.15 km
Westdale Secondary School
Secondary: Public
3.72 km
St. Thomas More Catholic Secondary School
Secondary: Catholic
6.08 km
-
Dundas Driving Park
71 Cross St, Dundas ON 0.84km -
Sanctuary Park
Sanctuary Dr, Dundas ON 2.17km -
Webster's Falls
367 Fallsview Rd E (Harvest Rd.), Dundas ON L9H 5E2 3.07km
-
RBC Royal Bank
70 King St W (at Sydenham St), Dundas ON L9H 1T8 0.85km -
CIBC
1015 King St W, Hamilton ON L8S 1L3 3.35km -
TD Bank Financial Group
860 King St W, Hamilton ON L8S 1K3 3.5km














