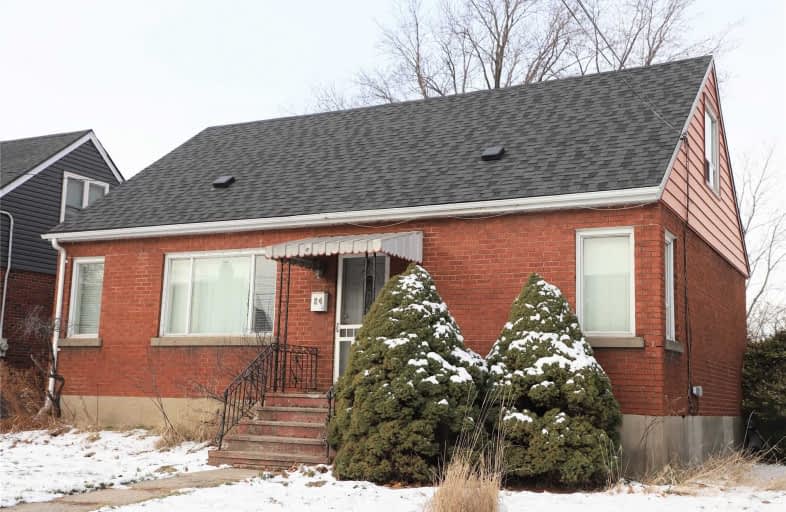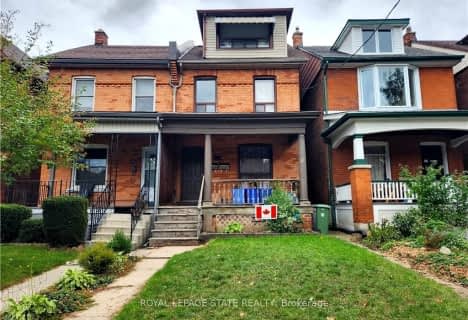
Buchanan Park School
Elementary: Public
0.71 km
Queensdale School
Elementary: Public
0.82 km
Ridgemount Junior Public School
Elementary: Public
1.27 km
ÉÉC Monseigneur-de-Laval
Elementary: Catholic
0.98 km
Norwood Park Elementary School
Elementary: Public
0.70 km
Sts. Peter and Paul Catholic Elementary School
Elementary: Catholic
0.43 km
King William Alter Ed Secondary School
Secondary: Public
2.68 km
Turning Point School
Secondary: Public
2.13 km
St. Charles Catholic Adult Secondary School
Secondary: Catholic
0.55 km
Sir John A Macdonald Secondary School
Secondary: Public
2.84 km
Cathedral High School
Secondary: Catholic
2.65 km
Westmount Secondary School
Secondary: Public
1.61 km













