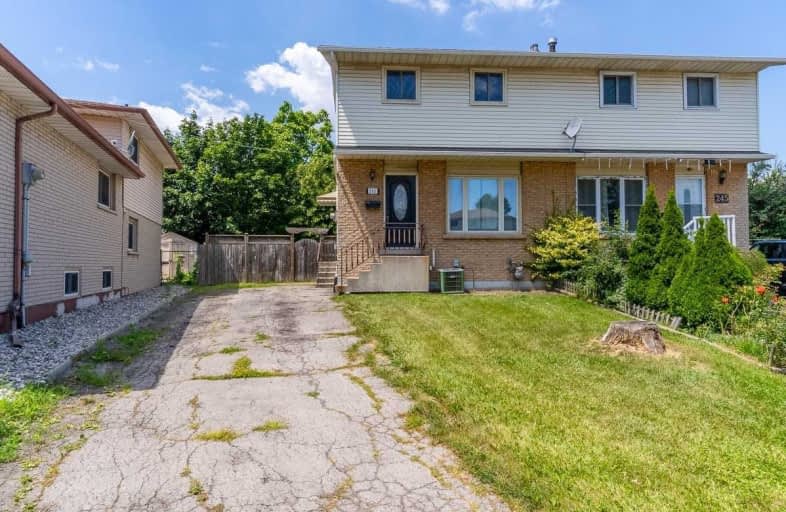
Richard Beasley Junior Public School
Elementary: Public
1.23 km
Lincoln Alexander Public School
Elementary: Public
1.02 km
Our Lady of Lourdes Catholic Elementary School
Elementary: Catholic
0.89 km
St. Teresa of Calcutta Catholic Elementary School
Elementary: Catholic
0.85 km
Franklin Road Elementary Public School
Elementary: Public
1.19 km
Lawfield Elementary School
Elementary: Public
0.47 km
Vincent Massey/James Street
Secondary: Public
1.46 km
ÉSAC Mère-Teresa
Secondary: Catholic
2.11 km
St. Charles Catholic Adult Secondary School
Secondary: Catholic
3.03 km
Nora Henderson Secondary School
Secondary: Public
1.05 km
Sherwood Secondary School
Secondary: Public
2.87 km
St. Jean de Brebeuf Catholic Secondary School
Secondary: Catholic
1.70 km





