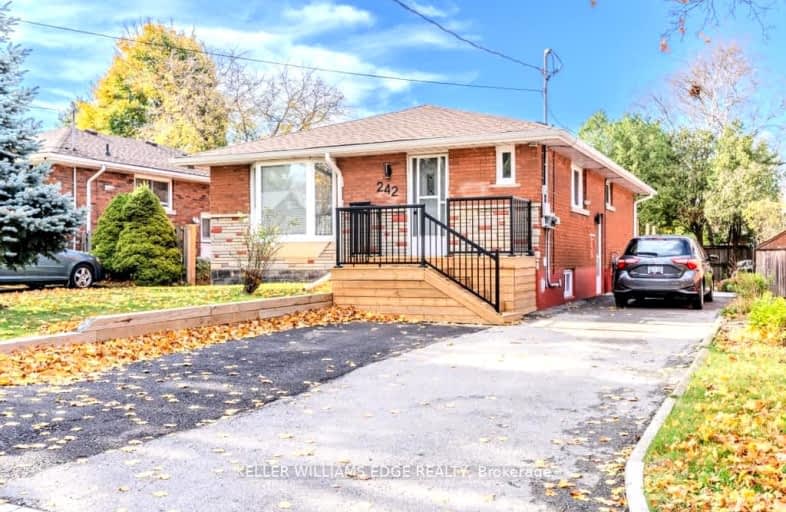Somewhat Walkable
- Some errands can be accomplished on foot.
68
/100
Some Transit
- Most errands require a car.
46
/100
Bikeable
- Some errands can be accomplished on bike.
57
/100

Buchanan Park School
Elementary: Public
0.95 km
Westview Middle School
Elementary: Public
0.85 km
Westwood Junior Public School
Elementary: Public
0.70 km
ÉÉC Monseigneur-de-Laval
Elementary: Catholic
0.67 km
Chedoke Middle School
Elementary: Public
0.89 km
Annunciation of Our Lord Catholic Elementary School
Elementary: Catholic
0.98 km
École secondaire Georges-P-Vanier
Secondary: Public
3.79 km
St. Charles Catholic Adult Secondary School
Secondary: Catholic
2.19 km
Sir Allan MacNab Secondary School
Secondary: Public
1.89 km
Westdale Secondary School
Secondary: Public
3.06 km
Westmount Secondary School
Secondary: Public
0.64 km
St. Thomas More Catholic Secondary School
Secondary: Catholic
2.64 km
-
William McCulloch Park
77 Purnell Dr, Hamilton ON L9C 4Y4 0.94km -
Cliffview Park
1.46km -
Gourley Park
Hamilton ON 1.55km
-
CIBC
859 Upper James St, Hamilton ON L9C 3A3 1.53km -
Scotiabank
751 Upper James St, Hamilton ON L9C 3A1 1.66km -
HODL Bitcoin ATM - Busy Bee Convenience
1032 Upper Wellington St, Hamilton ON L9A 3S3 2.33km












