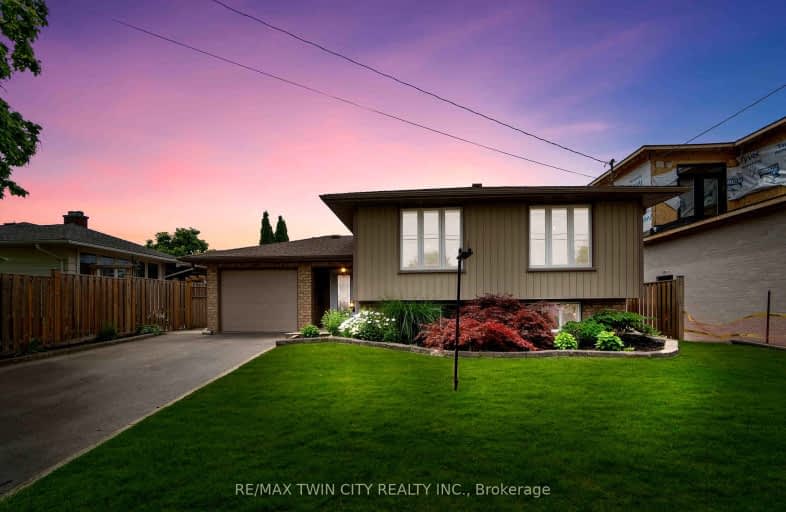Somewhat Walkable
- Some errands can be accomplished on foot.
Some Transit
- Most errands require a car.
Somewhat Bikeable
- Most errands require a car.

Eastdale Public School
Elementary: PublicSt. Martin of Tours Catholic Elementary School
Elementary: CatholicSt. Agnes Catholic Elementary School
Elementary: CatholicMountain View Public School
Elementary: PublicSt. Francis Xavier Catholic Elementary School
Elementary: CatholicMemorial Public School
Elementary: PublicDelta Secondary School
Secondary: PublicGlendale Secondary School
Secondary: PublicSir Winston Churchill Secondary School
Secondary: PublicOrchard Park Secondary School
Secondary: PublicSaltfleet High School
Secondary: PublicCardinal Newman Catholic Secondary School
Secondary: Catholic-
Andrew Warburton Memorial Park
Cope St, Hamilton ON 5.94km -
Mountain Drive Park
Concession St (Upper Gage), Hamilton ON 8.79km -
Powell Park
134 Stirton St, Hamilton ON 9.24km
-
TD Bank Financial Group
330 Grays Rd, Hamilton ON L8E 2Z2 1.15km -
CIBC
393 Barton St, Stoney Creek ON L8E 2L2 1.38km -
CIBC
75 Centennial Pky N, Stoney Creek ON L8E 2P2 2.61km
- 3 bath
- 4 bed
- 2500 sqft
48 Prestwick Street, Hamilton, Ontario • L8J 0K6 • Stoney Creek Mountain










