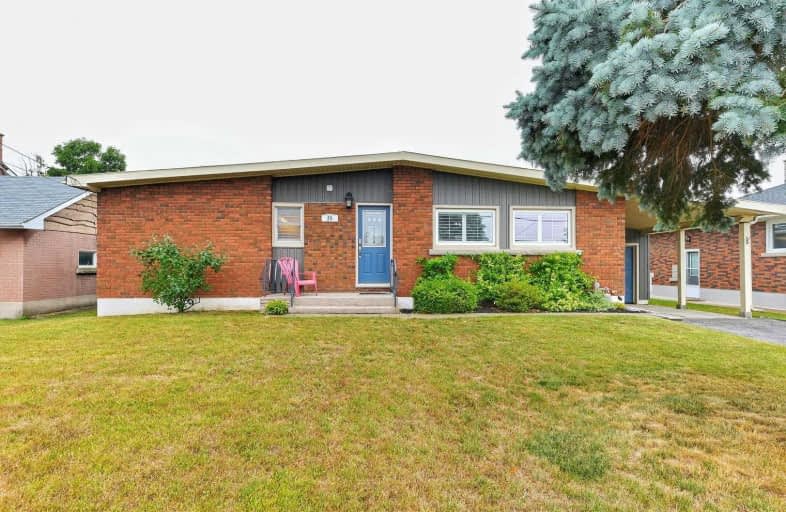
R L Hyslop Elementary School
Elementary: Public
1.02 km
Sir Isaac Brock Junior Public School
Elementary: Public
0.40 km
Green Acres School
Elementary: Public
0.42 km
Glen Echo Junior Public School
Elementary: Public
0.93 km
Glen Brae Middle School
Elementary: Public
1.11 km
St. David Catholic Elementary School
Elementary: Catholic
0.38 km
Delta Secondary School
Secondary: Public
4.26 km
Glendale Secondary School
Secondary: Public
1.03 km
Sir Winston Churchill Secondary School
Secondary: Public
2.79 km
Sherwood Secondary School
Secondary: Public
4.47 km
Saltfleet High School
Secondary: Public
4.33 km
Cardinal Newman Catholic Secondary School
Secondary: Catholic
1.87 km














