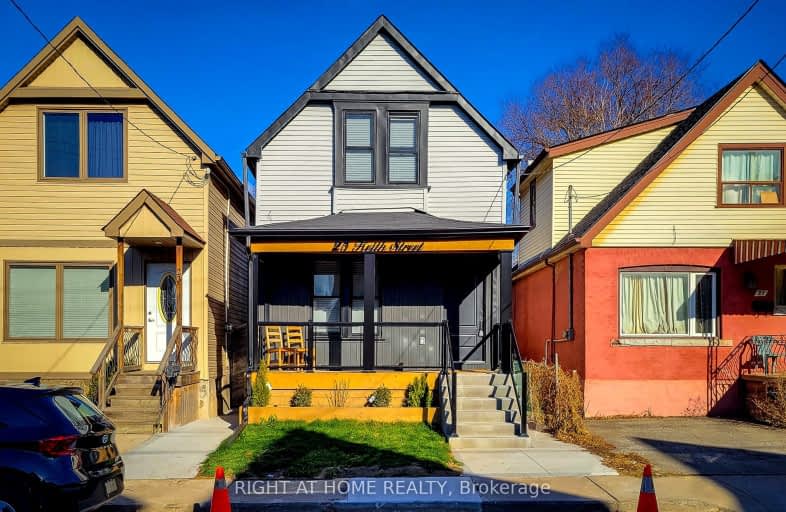
Video Tour
Very Walkable
- Most errands can be accomplished on foot.
77
/100
Good Transit
- Some errands can be accomplished by public transportation.
50
/100
Bikeable
- Some errands can be accomplished on bike.
62
/100

St. Patrick Catholic Elementary School
Elementary: Catholic
1.52 km
St. Brigid Catholic Elementary School
Elementary: Catholic
0.87 km
St. Lawrence Catholic Elementary School
Elementary: Catholic
1.06 km
Bennetto Elementary School
Elementary: Public
1.18 km
Dr. J. Edgar Davey (New) Elementary Public School
Elementary: Public
1.29 km
Cathy Wever Elementary Public School
Elementary: Public
0.88 km
King William Alter Ed Secondary School
Secondary: Public
1.46 km
Turning Point School
Secondary: Public
2.20 km
Aldershot High School
Secondary: Public
4.32 km
St. Charles Catholic Adult Secondary School
Secondary: Catholic
3.64 km
Sir John A Macdonald Secondary School
Secondary: Public
2.08 km
Cathedral High School
Secondary: Catholic
1.63 km
-
Benetto Community Centre
1.22km -
Pier 8
47 Discovery Dr, Hamilton ON L8L 8B4 1.68km -
Bayfront Park
325 Bay St N (at Strachan St W), Hamilton ON L8L 1M5 1.66km
-
BMO Bank of Montreal
135 Barton St E, Hamilton ON L8L 8A8 0.94km -
BMO Bank of Montreal
303 James St N, Hamilton ON L8R 2L4 1.47km -
Bay City Music Hall
50 Leander Dr, Hamilton ON L8L 1H1 1.78km













