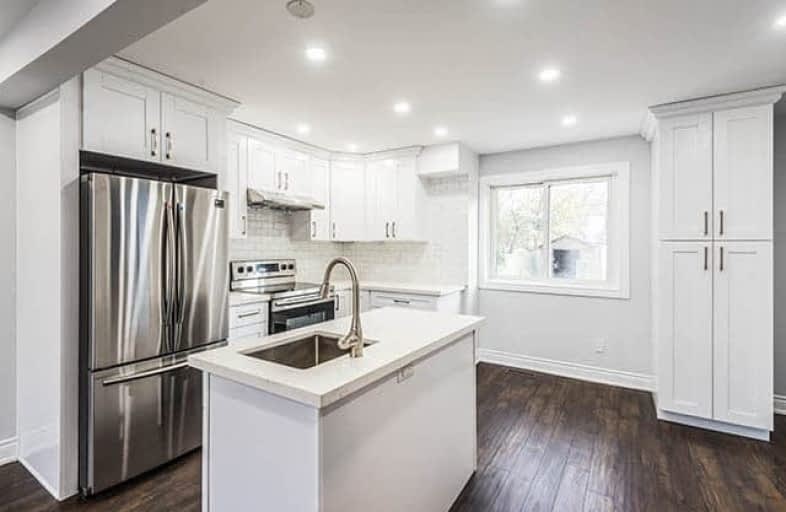
St. John the Baptist Catholic Elementary School
Elementary: Catholic
1.42 km
St. Ann (Hamilton) Catholic Elementary School
Elementary: Catholic
1.24 km
Holy Name of Jesus Catholic Elementary School
Elementary: Catholic
0.16 km
Memorial (City) School
Elementary: Public
0.93 km
Queen Mary Public School
Elementary: Public
0.87 km
Prince of Wales Elementary Public School
Elementary: Public
0.90 km
Vincent Massey/James Street
Secondary: Public
3.39 km
ÉSAC Mère-Teresa
Secondary: Catholic
4.24 km
Delta Secondary School
Secondary: Public
1.33 km
Sir Winston Churchill Secondary School
Secondary: Public
2.63 km
Sherwood Secondary School
Secondary: Public
2.64 km
Cathedral High School
Secondary: Catholic
2.69 km






