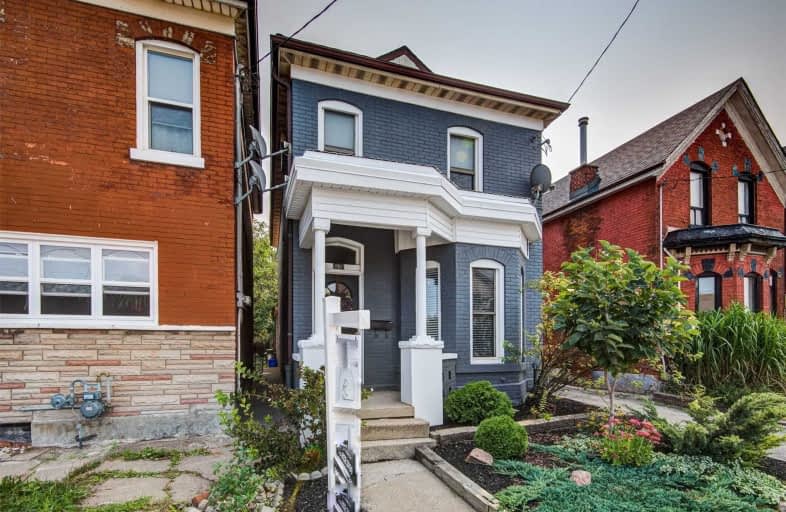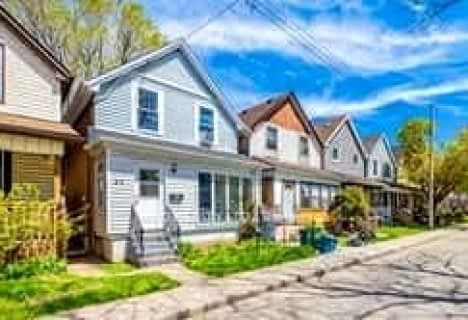
St. Patrick Catholic Elementary School
Elementary: Catholic
0.92 km
St. Brigid Catholic Elementary School
Elementary: Catholic
0.64 km
St. Lawrence Catholic Elementary School
Elementary: Catholic
1.01 km
Bennetto Elementary School
Elementary: Public
0.92 km
Dr. J. Edgar Davey (New) Elementary Public School
Elementary: Public
0.49 km
Cathy Wever Elementary Public School
Elementary: Public
0.88 km
King William Alter Ed Secondary School
Secondary: Public
0.70 km
Turning Point School
Secondary: Public
1.40 km
Vincent Massey/James Street
Secondary: Public
4.11 km
St. Charles Catholic Adult Secondary School
Secondary: Catholic
2.90 km
Sir John A Macdonald Secondary School
Secondary: Public
1.38 km
Cathedral High School
Secondary: Catholic
1.08 km














