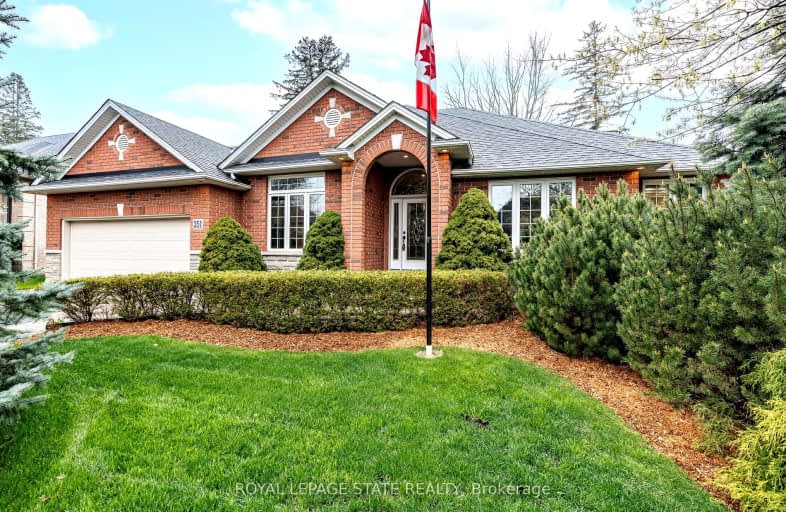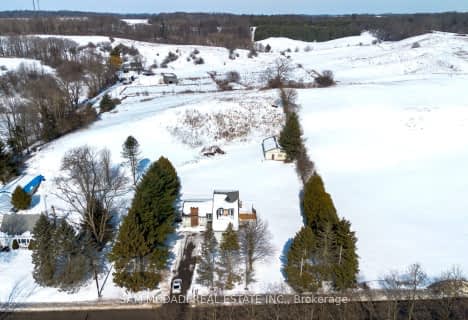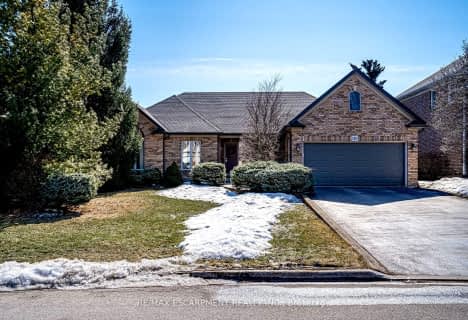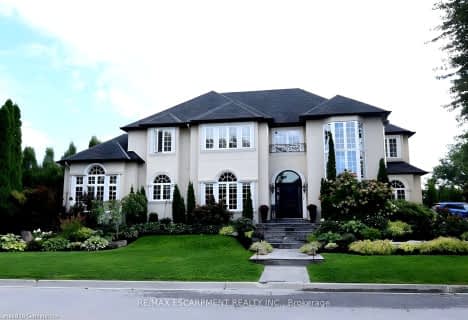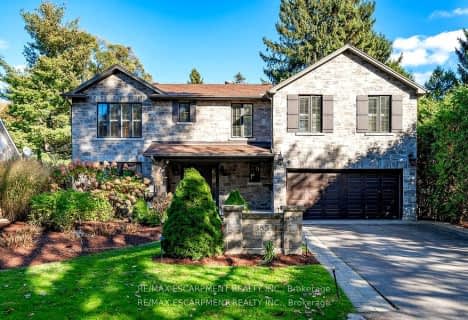Car-Dependent
- Almost all errands require a car.
11
/100
Minimal Transit
- Almost all errands require a car.
18
/100
Somewhat Bikeable
- Most errands require a car.
37
/100

Rousseau Public School
Elementary: Public
2.36 km
Ancaster Senior Public School
Elementary: Public
2.25 km
C H Bray School
Elementary: Public
1.27 km
St. Ann (Ancaster) Catholic Elementary School
Elementary: Catholic
1.14 km
St. Joachim Catholic Elementary School
Elementary: Catholic
2.20 km
Fessenden School
Elementary: Public
2.12 km
Dundas Valley Secondary School
Secondary: Public
3.51 km
St. Mary Catholic Secondary School
Secondary: Catholic
5.93 km
Sir Allan MacNab Secondary School
Secondary: Public
5.62 km
Bishop Tonnos Catholic Secondary School
Secondary: Catholic
2.97 km
Ancaster High School
Secondary: Public
1.75 km
St. Thomas More Catholic Secondary School
Secondary: Catholic
6.07 km
-
Sulphur Springs
Dundas ON 2.75km -
James Smith Park
Garner Rd. W., Ancaster ON L9G 5E4 2.99km -
Veteran's Memorial Park
Ontario 3.46km
-
CIBC
30 Wilson St W, Ancaster ON L9G 1N2 1.32km -
TD Bank Financial Group
98 Wilson St W, Ancaster ON L9G 1N3 1.52km -
BMO Bank of Montreal
737 Golf Links Rd, Ancaster ON L9K 1L5 3.01km
