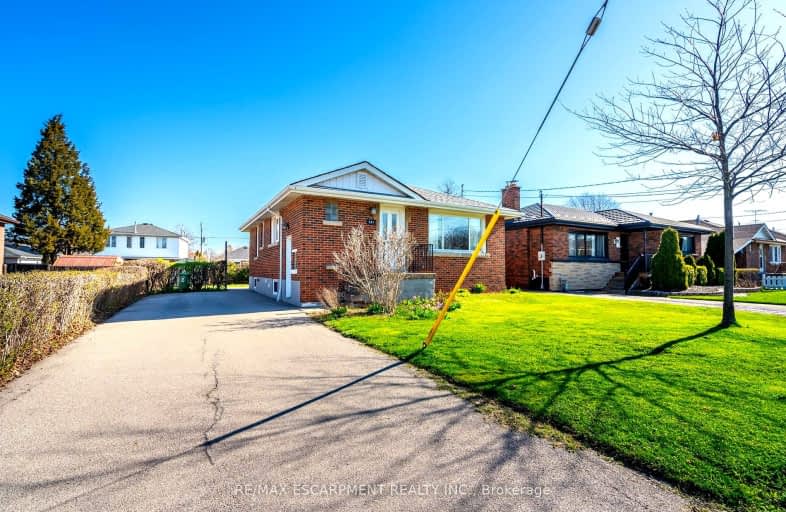Somewhat Walkable
- Some errands can be accomplished on foot.
63
/100
Good Transit
- Some errands can be accomplished by public transportation.
52
/100
Somewhat Bikeable
- Most errands require a car.
49
/100

Our Lady of Lourdes Catholic Elementary School
Elementary: Catholic
0.95 km
Ridgemount Junior Public School
Elementary: Public
1.12 km
Pauline Johnson Public School
Elementary: Public
1.00 km
Norwood Park Elementary School
Elementary: Public
0.92 km
St. Michael Catholic Elementary School
Elementary: Catholic
0.82 km
Sts. Peter and Paul Catholic Elementary School
Elementary: Catholic
1.23 km
King William Alter Ed Secondary School
Secondary: Public
3.05 km
Turning Point School
Secondary: Public
2.85 km
Vincent Massey/James Street
Secondary: Public
1.97 km
St. Charles Catholic Adult Secondary School
Secondary: Catholic
1.24 km
Cathedral High School
Secondary: Catholic
2.71 km
St. Jean de Brebeuf Catholic Secondary School
Secondary: Catholic
2.98 km
-
Bruce Park
145 Brucedale Ave E (at Empress Avenue), Hamilton ON 1.23km -
Richwill Park
Hamilton ON 1.27km -
Sam Lawrence Park
E 11TH St, Hamilton ON 1.69km
-
National Bank
880 Upper Wentworth St, Hamilton ON L9A 5H2 0.83km -
TD Bank Financial Group
65 Mall Rd (Mohawk rd.), Hamilton ON L8V 5B8 0.91km -
TD Canada Trust Branch and ATM
830 Upper James St, Hamilton ON L9C 3A4 1.3km














