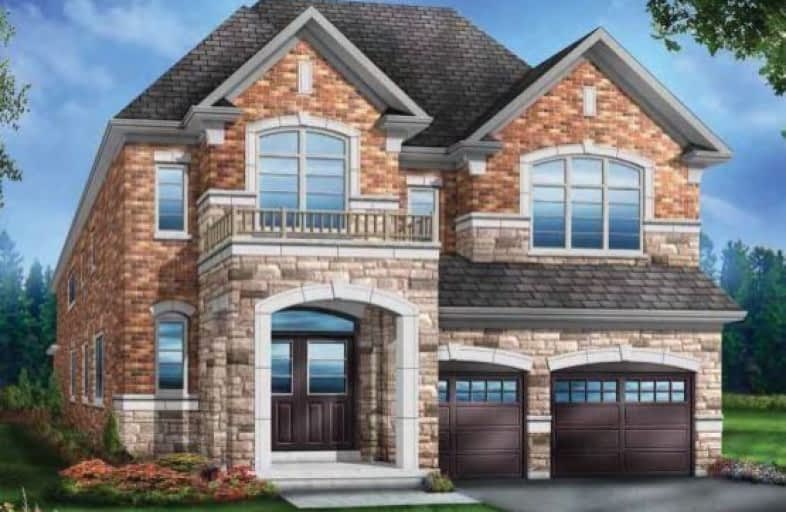
Aldershot Elementary School
Elementary: Public
4.02 km
St. Thomas Catholic Elementary School
Elementary: Catholic
1.69 km
Mary Hopkins Public School
Elementary: Public
1.64 km
Allan A Greenleaf Elementary
Elementary: Public
2.68 km
Guardian Angels Catholic Elementary School
Elementary: Catholic
2.95 km
Guy B Brown Elementary Public School
Elementary: Public
2.82 km
Thomas Merton Catholic Secondary School
Secondary: Catholic
5.72 km
Aldershot High School
Secondary: Public
4.63 km
Burlington Central High School
Secondary: Public
5.96 km
M M Robinson High School
Secondary: Public
5.00 km
Notre Dame Roman Catholic Secondary School
Secondary: Catholic
5.64 km
Waterdown District High School
Secondary: Public
2.76 km







