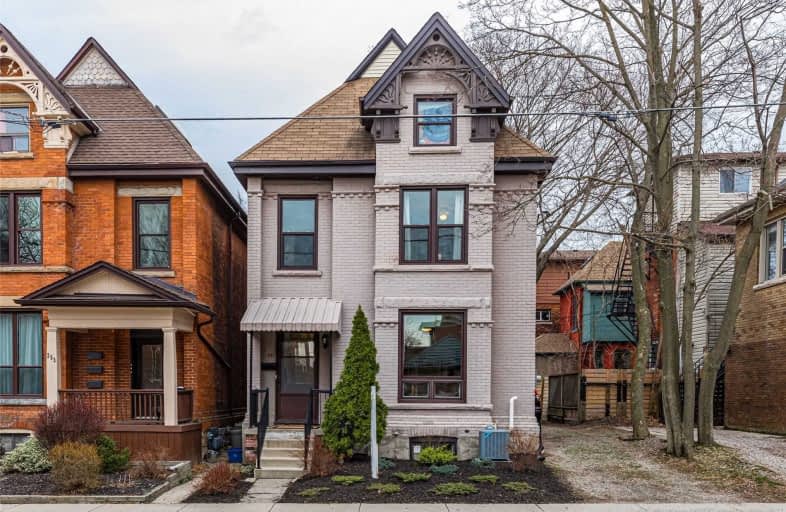
Central Junior Public School
Elementary: Public
0.51 km
Queensdale School
Elementary: Public
1.15 km
Hess Street Junior Public School
Elementary: Public
1.43 km
Ryerson Middle School
Elementary: Public
0.37 km
St. Joseph Catholic Elementary School
Elementary: Catholic
0.70 km
Queen Victoria Elementary Public School
Elementary: Public
1.09 km
King William Alter Ed Secondary School
Secondary: Public
1.58 km
Turning Point School
Secondary: Public
0.77 km
École secondaire Georges-P-Vanier
Secondary: Public
2.11 km
St. Charles Catholic Adult Secondary School
Secondary: Catholic
1.47 km
Sir John A Macdonald Secondary School
Secondary: Public
1.23 km
Westdale Secondary School
Secondary: Public
2.04 km
$
$999,900
- 7 bath
- 8 bed
- 3500 sqft
133-135 Wellington Street North, Hamilton, Ontario • L8R 1N4 • Beasley




