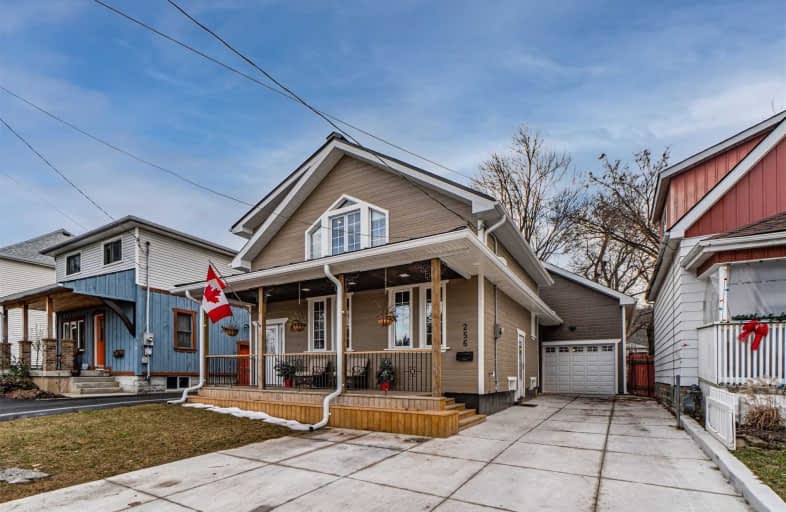
3D Walkthrough

St. Patrick Catholic Elementary School
Elementary: Catholic
0.49 km
Central Junior Public School
Elementary: Public
1.05 km
St. Brigid Catholic Elementary School
Elementary: Catholic
1.02 km
Bennetto Elementary School
Elementary: Public
1.53 km
Dr. J. Edgar Davey (New) Elementary Public School
Elementary: Public
0.42 km
Queen Victoria Elementary Public School
Elementary: Public
0.72 km
King William Alter Ed Secondary School
Secondary: Public
0.18 km
Turning Point School
Secondary: Public
0.71 km
Vincent Massey/James Street
Secondary: Public
3.57 km
St. Charles Catholic Adult Secondary School
Secondary: Catholic
2.02 km
Sir John A Macdonald Secondary School
Secondary: Public
1.21 km
Cathedral High School
Secondary: Catholic
0.65 km













