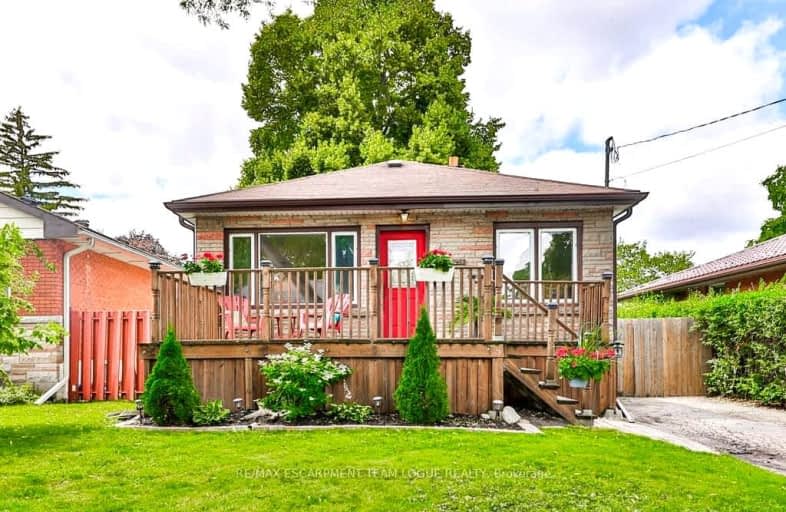Somewhat Walkable
- Some errands can be accomplished on foot.
55
/100
Some Transit
- Most errands require a car.
47
/100
Bikeable
- Some errands can be accomplished on bike.
57
/100

Buchanan Park School
Elementary: Public
0.93 km
Westview Middle School
Elementary: Public
0.76 km
Westwood Junior Public School
Elementary: Public
0.61 km
ÉÉC Monseigneur-de-Laval
Elementary: Catholic
0.65 km
Chedoke Middle School
Elementary: Public
0.99 km
Annunciation of Our Lord Catholic Elementary School
Elementary: Catholic
0.89 km
École secondaire Georges-P-Vanier
Secondary: Public
3.85 km
St. Charles Catholic Adult Secondary School
Secondary: Catholic
2.16 km
Sir Allan MacNab Secondary School
Secondary: Public
1.95 km
Westdale Secondary School
Secondary: Public
3.13 km
Westmount Secondary School
Secondary: Public
0.55 km
St. Thomas More Catholic Secondary School
Secondary: Catholic
2.62 km














