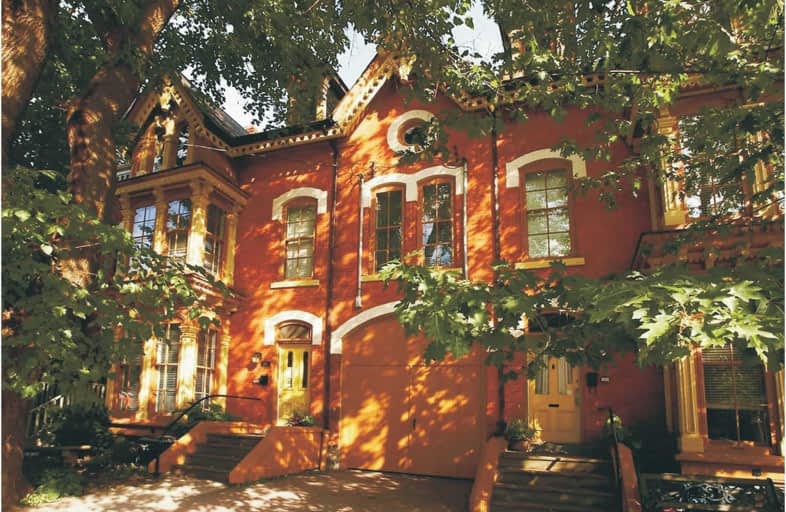Sold on Mar 12, 2021
Note: Property is not currently for sale or for rent.

-
Type: Att/Row/Twnhouse
-
Style: 2 1/2 Storey
-
Size: 5000 sqft
-
Lot Size: 46.64 x 121.97 Feet
-
Age: 100+ years
-
Taxes: $8,273 per year
-
Days on Site: 17 Days
-
Added: Feb 23, 2021 (2 weeks on market)
-
Updated:
-
Last Checked: 3 months ago
-
MLS®#: X5124921
-
Listed By: Royal lepage state realty, brokerage
Fabulous Property O/A Macnab Terrace Guest House Offers 2 Main Lvl Self Cont'd Units + 9 Bdrms. (7W Own Bthrms & 2 Rms. Share Bthrm, Common Kitchen & Laundry For Guest Use. 256&258 Macnab, A Beautifully Preserved & Restored Circa 1879 Historical Manor Designed By Famous Architect, James Balfour. Stunning & Award Winning Rear Addtn To 256 Adds Great Space To Unit 2. Imagine The Possibilities!
Extras
Located 1 Blk. To W. Harbour Go, Restaurant, Shops & Galleries Of James St N, Pier 4 & The Waterfront Redevelopment! Even The Original Carriage House Entry Leads To Rear Prkg For 6; A Fabulous Award Winning Property W. Stunning Curb Appeal!
Property Details
Facts for 256&258 MacNab Street North, Hamilton
Status
Days on Market: 17
Last Status: Sold
Sold Date: Mar 12, 2021
Closed Date: Jul 06, 2021
Expiry Date: Sep 30, 2021
Sold Price: $1,798,000
Unavailable Date: Mar 12, 2021
Input Date: Feb 23, 2021
Property
Status: Sale
Property Type: Att/Row/Twnhouse
Style: 2 1/2 Storey
Size (sq ft): 5000
Age: 100+
Area: Hamilton
Community: Strathcona
Availability Date: 60-90 Days/Tba
Assessment Amount: $696,000
Assessment Year: 2020
Inside
Bedrooms: 9
Bedrooms Plus: 3
Bathrooms: 9
Kitchens: 3
Rooms: 21
Den/Family Room: No
Air Conditioning: Central Air
Fireplace: Yes
Laundry Level: Main
Central Vacuum: Y
Washrooms: 9
Utilities
Electricity: Yes
Gas: Yes
Cable: Available
Telephone: Yes
Building
Basement: Full
Basement 2: Walk-Up
Heat Type: Forced Air
Heat Source: Gas
Exterior: Brick
Exterior: Other
Elevator: N
UFFI: No
Energy Certificate: N
Water Supply: Municipal
Physically Handicapped-Equipped: N
Special Designation: Heritage
Retirement: N
Parking
Driveway: Pvt Double
Garage Type: None
Covered Parking Spaces: 6
Total Parking Spaces: 6
Fees
Tax Year: 2020
Tax Legal Description: Pt Lt 10-11 Blk 2 Pl 127 *See Supplement For Full*
Taxes: $8,273
Highlights
Feature: Arts Centre
Feature: Library
Feature: Marina
Feature: Public Transit
Feature: Rec Centre
Feature: School
Land
Cross Street: Murray St. W. To Mac
Municipality District: Hamilton
Fronting On: East
Parcel Number: 171520126
Pool: None
Sewer: Sewers
Lot Depth: 121.97 Feet
Lot Frontage: 46.64 Feet
Acres: < .50
Zoning: D
Waterfront: None
Additional Media
- Virtual Tour: http://tours.vogelcreative.ca/256macnabstn/?mls
Rooms
Room details for 256&258 MacNab Street North, Hamilton
| Type | Dimensions | Description |
|---|---|---|
| Living Main | 3.05 x 5.49 | Hardwood Floor |
| Dining Main | 4.27 x 4.80 | Hardwood Floor, Fireplace, Pass Through |
| Kitchen Main | 5.48 x 4.94 | Granite Counter |
| Den Main | 3.05 x 3.97 | Fireplace, 2 Pc Bath, W/O To Yard |
| Br 2nd | 3.66 x 4.27 | 4 Pc Ensuite, W/I Closet, Juliette Balcony |
| Living Main | 3.06 x 5.49 | Hardwood Floor, Fireplace |
| Dining Main | 4.27 x 4.80 | Hardwood Floor |
| Kitchen Main | 3.04 x 3.96 | |
| Br Main | 2.74 x 3.35 | 4 Pc Bath, W/O To Yard |
| Kitchen 2nd | 2.74 x 3.35 | B/I Appliances |
| Br 2nd | 2.43 x 5.18 | 4 Pc Ensuite, Hardwood Floor |
| Br 2nd | 3.04 x 3.35 | 3 Pc Bath |
| XXXXXXXX | XXX XX, XXXX |
XXXX XXX XXXX |
$X,XXX,XXX |
| XXX XX, XXXX |
XXXXXX XXX XXXX |
$X,XXX,XXX |
| XXXXXXXX XXXX | XXX XX, XXXX | $1,798,000 XXX XXXX |
| XXXXXXXX XXXXXX | XXX XX, XXXX | $1,798,000 XXX XXXX |

Central Junior Public School
Elementary: PublicHess Street Junior Public School
Elementary: PublicSt. Lawrence Catholic Elementary School
Elementary: CatholicBennetto Elementary School
Elementary: PublicDr. J. Edgar Davey (New) Elementary Public School
Elementary: PublicQueen Victoria Elementary Public School
Elementary: PublicKing William Alter Ed Secondary School
Secondary: PublicTurning Point School
Secondary: PublicÉcole secondaire Georges-P-Vanier
Secondary: PublicSt. Charles Catholic Adult Secondary School
Secondary: CatholicSir John A Macdonald Secondary School
Secondary: PublicCathedral High School
Secondary: Catholic

