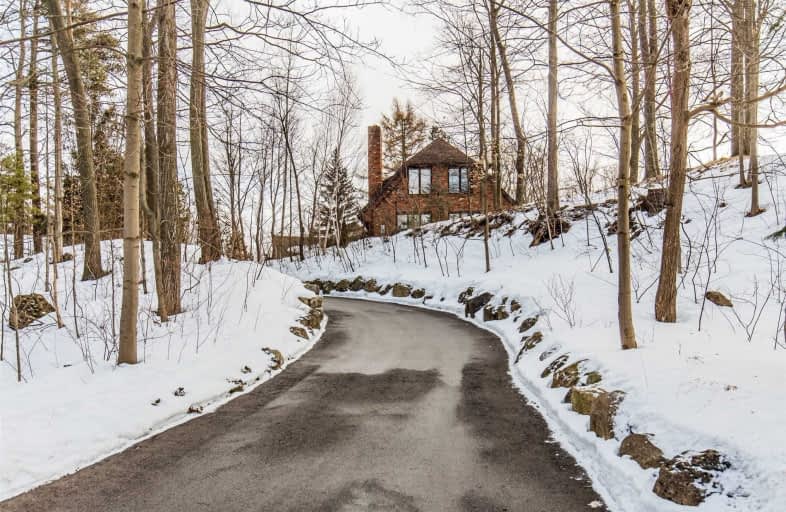Sold on Mar 11, 2021
Note: Property is not currently for sale or for rent.

-
Type: Detached
-
Style: 2-Storey
-
Size: 2000 sqft
-
Lot Size: 100 x 200 Feet
-
Age: 31-50 years
-
Taxes: $6,760 per year
-
Days on Site: 7 Days
-
Added: Mar 04, 2021 (1 week on market)
-
Updated:
-
Last Checked: 3 months ago
-
MLS®#: X5137448
-
Listed By: Re/max escarpment woolcott realty inc., brokerage
Set On A Hilltop Away From The Road, This Gorgeous And Private Updated Family Home Is The One You Have Been Waiting For. Very Close To The Town Of Carlisle And Easy Access To Highways, This 4-Bed, 2.5-Bath Custom Home Has Over 3000 Sqft Of Living Space. Updates Include Stone Patio, Beautifully Appointed Kitchen With Oversized Island '16, High End Appliances, Furnace & Ac '15, Driveway & Retaining Wall '14, Eves, Soffits & Gutter Guards '15. Rsa
Extras
Inclusions: Stove, Fridge, Dishwasher, Microwave, Washer, Dryer, Garden Shed, Wood Art Above Front Door, All Window Coverings, Elfs; Exclusions: Freezer In Laundry Room, Work Bench In Garage, Generator, Dyson In Laundry Room
Property Details
Facts for 400 Carlisle Road, Hamilton
Status
Days on Market: 7
Last Status: Sold
Sold Date: Mar 11, 2021
Closed Date: May 31, 2021
Expiry Date: Aug 04, 2021
Sold Price: $1,132,000
Unavailable Date: Mar 11, 2021
Input Date: Mar 04, 2021
Prior LSC: Listing with no contract changes
Property
Status: Sale
Property Type: Detached
Style: 2-Storey
Size (sq ft): 2000
Age: 31-50
Area: Hamilton
Community: Rural Flamborough
Availability Date: Tbd
Assessment Amount: $684,000
Assessment Year: 2016
Inside
Bedrooms: 4
Bathrooms: 3
Kitchens: 1
Rooms: 7
Den/Family Room: Yes
Air Conditioning: Central Air
Fireplace: Yes
Washrooms: 3
Building
Basement: Finished
Basement 2: Full
Heat Type: Forced Air
Heat Source: Gas
Exterior: Brick
Exterior: Wood
Water Supply Type: Drilled Well
Water Supply: Well
Special Designation: Unknown
Parking
Driveway: Pvt Double
Garage Spaces: 2
Garage Type: Attached
Covered Parking Spaces: 6
Total Parking Spaces: 8
Fees
Tax Year: 2020
Tax Legal Description: Pt Lt 5, Con 8 East Flamborough, Part 2, 62R6661*
Taxes: $6,760
Land
Cross Street: Alderson Rd
Municipality District: Hamilton
Fronting On: South
Parcel Number: 175190163
Pool: None
Sewer: Septic
Lot Depth: 200 Feet
Lot Frontage: 100 Feet
Acres: < .50
Rooms
Room details for 400 Carlisle Road, Hamilton
| Type | Dimensions | Description |
|---|---|---|
| Foyer Ground | - | |
| Kitchen Ground | 3.96 x 4.52 | |
| Family Ground | 3.96 x 3.61 | |
| Living Ground | 3.94 x 8.18 | |
| Laundry Ground | - | |
| Master 2nd | 4.80 x 4.32 | |
| Br 2nd | 2.92 x 3.91 | |
| Br 2nd | 4.57 x 3.00 | |
| Br 2nd | 4.57 x 2.74 | |
| Family Bsmt | 9.42 x 3.84 | |
| Workshop Bsmt | - | |
| Utility Flat | - |
| XXXXXXXX | XXX XX, XXXX |
XXXX XXX XXXX |
$X,XXX,XXX |
| XXX XX, XXXX |
XXXXXX XXX XXXX |
$X,XXX,XXX |
| XXXXXXXX XXXX | XXX XX, XXXX | $1,132,000 XXX XXXX |
| XXXXXXXX XXXXXX | XXX XX, XXXX | $1,099,900 XXX XXXX |

Millgrove Public School
Elementary: PublicFlamborough Centre School
Elementary: PublicOur Lady of Mount Carmel Catholic Elementary School
Elementary: CatholicKilbride Public School
Elementary: PublicBalaclava Public School
Elementary: PublicGuardian Angels Catholic Elementary School
Elementary: CatholicE C Drury/Trillium Demonstration School
Secondary: ProvincialMilton District High School
Secondary: PublicNotre Dame Roman Catholic Secondary School
Secondary: CatholicDundas Valley Secondary School
Secondary: PublicJean Vanier Catholic Secondary School
Secondary: CatholicWaterdown District High School
Secondary: Public

