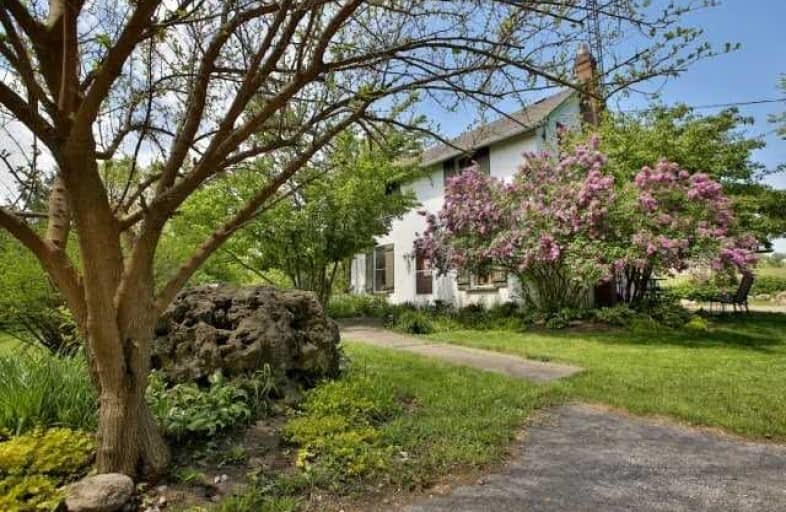
Central Junior Public School
Elementary: PublicQueensdale School
Elementary: PublicHess Street Junior Public School
Elementary: PublicRyerson Middle School
Elementary: PublicDr. J. Edgar Davey (New) Elementary Public School
Elementary: PublicQueen Victoria Elementary Public School
Elementary: PublicKing William Alter Ed Secondary School
Secondary: PublicTurning Point School
Secondary: PublicÉcole secondaire Georges-P-Vanier
Secondary: PublicSt. Charles Catholic Adult Secondary School
Secondary: CatholicSir John A Macdonald Secondary School
Secondary: PublicCathedral High School
Secondary: Catholic- 6 bath
- 5 bed
- 1500 sqft
Ave S-59 Paisley Avenue South, Hamilton, Ontario • L8S 1V2 • Westdale














