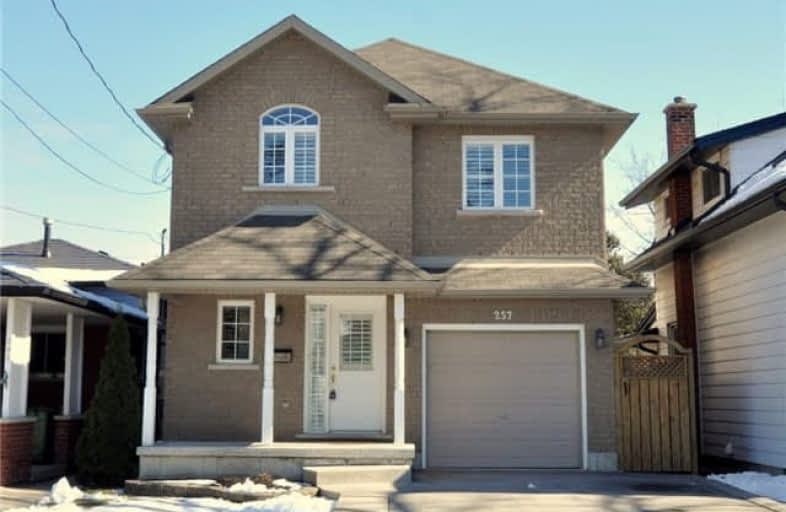
Sacred Heart of Jesus Catholic Elementary School
Elementary: Catholic
1.23 km
Queensdale School
Elementary: Public
1.08 km
Our Lady of Lourdes Catholic Elementary School
Elementary: Catholic
1.48 km
George L Armstrong Public School
Elementary: Public
0.84 km
Queen Victoria Elementary Public School
Elementary: Public
1.48 km
Sts. Peter and Paul Catholic Elementary School
Elementary: Catholic
1.04 km
King William Alter Ed Secondary School
Secondary: Public
2.23 km
Turning Point School
Secondary: Public
2.15 km
Vincent Massey/James Street
Secondary: Public
1.98 km
St. Charles Catholic Adult Secondary School
Secondary: Catholic
0.96 km
Sir John A Macdonald Secondary School
Secondary: Public
2.98 km
Cathedral High School
Secondary: Catholic
1.86 km














