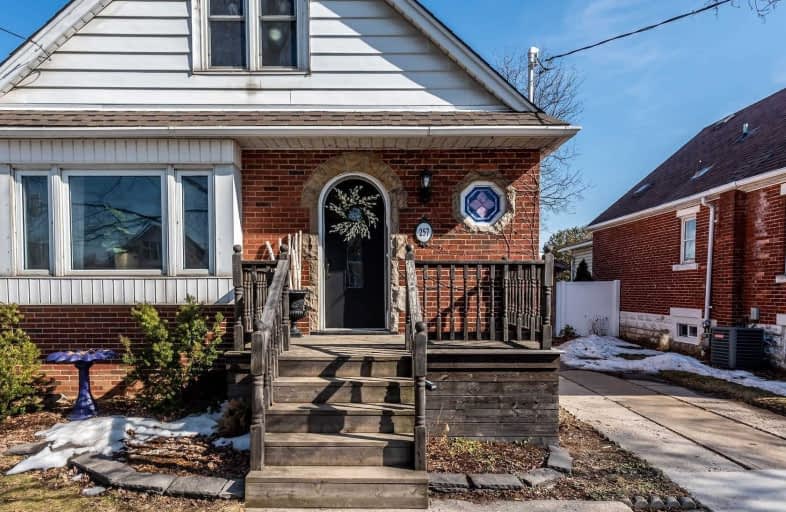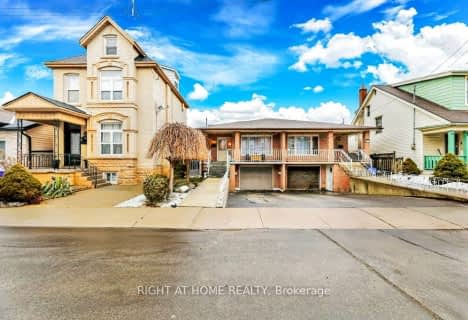Very Walkable
- Most errands can be accomplished on foot.
81
/100
Good Transit
- Some errands can be accomplished by public transportation.
54
/100
Bikeable
- Some errands can be accomplished on bike.
55
/100

Sacred Heart of Jesus Catholic Elementary School
Elementary: Catholic
1.13 km
Queensdale School
Elementary: Public
1.25 km
Our Lady of Lourdes Catholic Elementary School
Elementary: Catholic
1.38 km
Franklin Road Elementary Public School
Elementary: Public
1.28 km
George L Armstrong Public School
Elementary: Public
0.80 km
Queen Victoria Elementary Public School
Elementary: Public
1.57 km
King William Alter Ed Secondary School
Secondary: Public
2.29 km
Turning Point School
Secondary: Public
2.26 km
Vincent Massey/James Street
Secondary: Public
1.81 km
St. Charles Catholic Adult Secondary School
Secondary: Catholic
1.13 km
Nora Henderson Secondary School
Secondary: Public
2.66 km
Cathedral High School
Secondary: Catholic
1.87 km
-
Sam Lawrence Park
Concession St, Hamilton ON 1.15km -
Mountain Brow Park
1.17km -
Myrtle Park
Myrtle Ave (Delaware St), Hamilton ON 1.75km
-
Scotiabank
999 Upper Wentworth St, Hamilton ON L9A 4X5 1.14km -
Scotiabank
171 Mohawk Rd E, Hamilton ON L9A 2H4 1.31km -
TD Bank Financial Group
Fennell Ave (Upper Ottawa), Hamilton ON 1.44km














