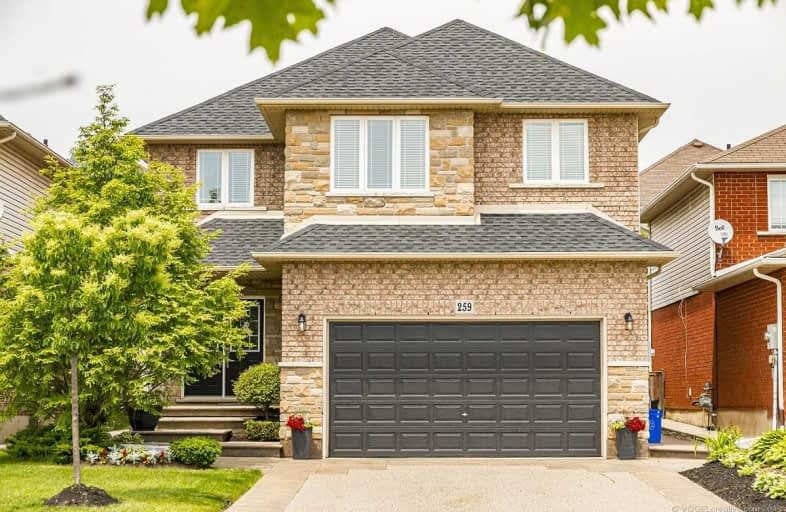
Rousseau Public School
Elementary: Public
3.76 km
Ancaster Senior Public School
Elementary: Public
0.54 km
C H Bray School
Elementary: Public
1.53 km
St. Ann (Ancaster) Catholic Elementary School
Elementary: Catholic
1.76 km
St. Joachim Catholic Elementary School
Elementary: Catholic
0.73 km
Fessenden School
Elementary: Public
0.69 km
Dundas Valley Secondary School
Secondary: Public
6.24 km
St. Mary Catholic Secondary School
Secondary: Catholic
7.77 km
Sir Allan MacNab Secondary School
Secondary: Public
6.58 km
Bishop Tonnos Catholic Secondary School
Secondary: Catholic
0.20 km
Ancaster High School
Secondary: Public
1.66 km
St. Thomas More Catholic Secondary School
Secondary: Catholic
6.12 km




