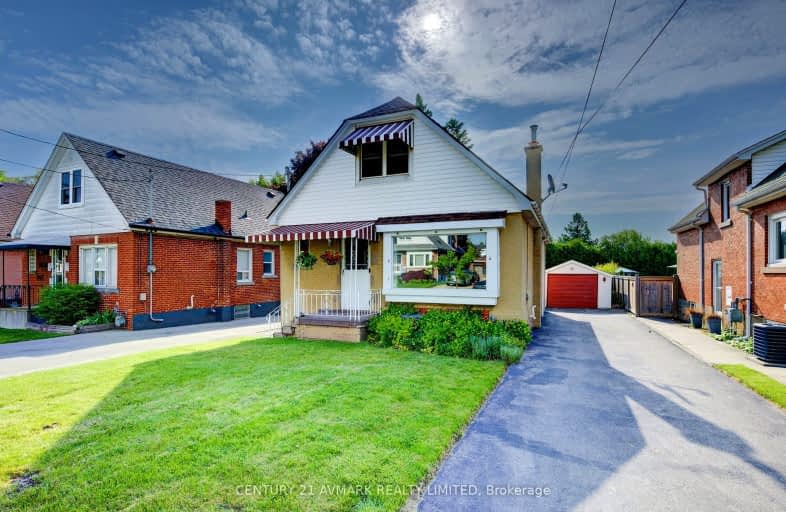Very Walkable
- Most errands can be accomplished on foot.
81
/100
Good Transit
- Some errands can be accomplished by public transportation.
54
/100
Bikeable
- Some errands can be accomplished on bike.
55
/100

Sacred Heart of Jesus Catholic Elementary School
Elementary: Catholic
1.03 km
Queensdale School
Elementary: Public
1.43 km
Our Lady of Lourdes Catholic Elementary School
Elementary: Catholic
1.32 km
Franklin Road Elementary Public School
Elementary: Public
1.14 km
George L Armstrong Public School
Elementary: Public
0.79 km
Queen Victoria Elementary Public School
Elementary: Public
1.68 km
King William Alter Ed Secondary School
Secondary: Public
2.34 km
Turning Point School
Secondary: Public
2.37 km
Vincent Massey/James Street
Secondary: Public
1.64 km
St. Charles Catholic Adult Secondary School
Secondary: Catholic
1.32 km
Nora Henderson Secondary School
Secondary: Public
2.52 km
Cathedral High School
Secondary: Catholic
1.88 km
-
Mountain Brow Park
1.11km -
Sam Lawrence Park
Concession St, Hamilton ON 1.28km -
Corktown Park
Forest Ave, Hamilton ON 1.63km
-
Scotiabank
630 Upper James St (James and Fennel), Hamilton ON L9C 2Z1 1.64km -
First Ontario Credit Union
486 Upper Sherman Ave, Hamilton ON L8V 3L8 0.94km -
National Bank
880 Upper Wentworth St, Hamilton ON L9A 5H2 1.54km














