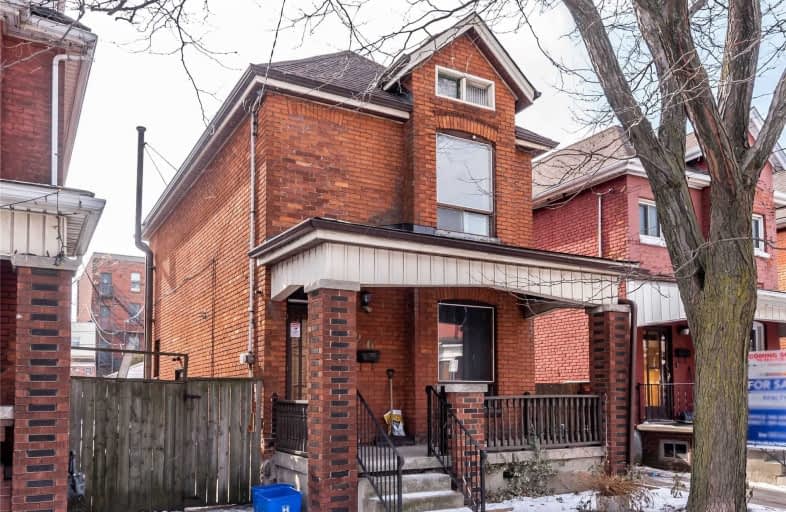
ÉÉC Notre-Dame
Elementary: Catholic
1.67 km
St. Ann (Hamilton) Catholic Elementary School
Elementary: Catholic
0.19 km
Holy Name of Jesus Catholic Elementary School
Elementary: Catholic
1.26 km
Adelaide Hoodless Public School
Elementary: Public
1.28 km
Cathy Wever Elementary Public School
Elementary: Public
0.95 km
Prince of Wales Elementary Public School
Elementary: Public
0.56 km
King William Alter Ed Secondary School
Secondary: Public
2.09 km
Turning Point School
Secondary: Public
2.91 km
Vincent Massey/James Street
Secondary: Public
3.59 km
Delta Secondary School
Secondary: Public
2.45 km
Sherwood Secondary School
Secondary: Public
3.37 km
Cathedral High School
Secondary: Catholic
1.74 km




