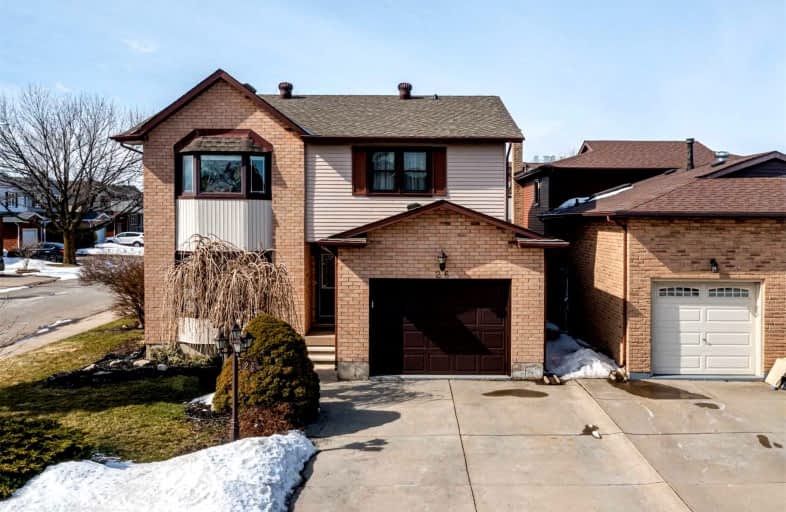
Lincoln Alexander Public School
Elementary: Public
1.17 km
St. Teresa of Calcutta Catholic Elementary School
Elementary: Catholic
0.86 km
St. John Paul II Catholic Elementary School
Elementary: Catholic
0.70 km
Pauline Johnson Public School
Elementary: Public
1.29 km
St. Marguerite d'Youville Catholic Elementary School
Elementary: Catholic
1.12 km
Helen Detwiler Junior Elementary School
Elementary: Public
1.19 km
Vincent Massey/James Street
Secondary: Public
2.65 km
ÉSAC Mère-Teresa
Secondary: Catholic
3.15 km
St. Charles Catholic Adult Secondary School
Secondary: Catholic
3.32 km
Nora Henderson Secondary School
Secondary: Public
2.19 km
Westmount Secondary School
Secondary: Public
3.13 km
St. Jean de Brebeuf Catholic Secondary School
Secondary: Catholic
0.82 km














