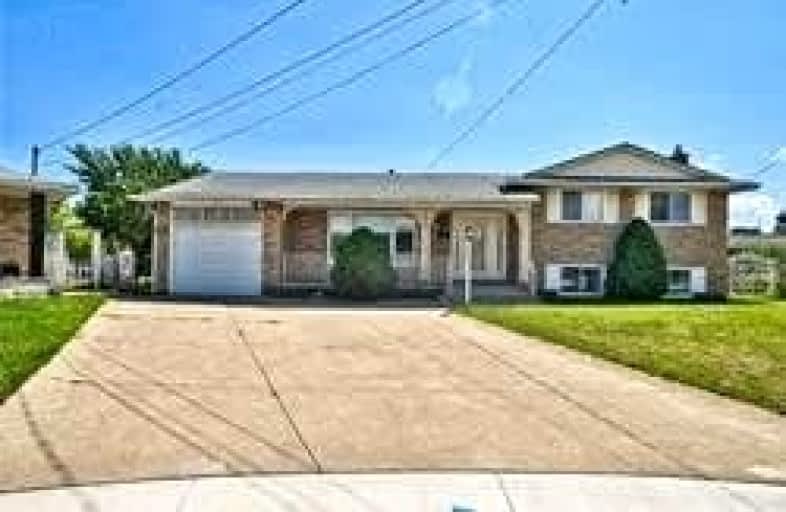
Sir Isaac Brock Junior Public School
Elementary: Public
0.84 km
Green Acres School
Elementary: Public
1.32 km
Glen Echo Junior Public School
Elementary: Public
1.10 km
Glen Brae Middle School
Elementary: Public
1.01 km
St. David Catholic Elementary School
Elementary: Catholic
0.82 km
Hillcrest Elementary Public School
Elementary: Public
1.14 km
Delta Secondary School
Secondary: Public
3.82 km
Glendale Secondary School
Secondary: Public
1.25 km
Sir Winston Churchill Secondary School
Secondary: Public
2.24 km
Sherwood Secondary School
Secondary: Public
4.47 km
Saltfleet High School
Secondary: Public
5.51 km
Cardinal Newman Catholic Secondary School
Secondary: Catholic
2.20 km














