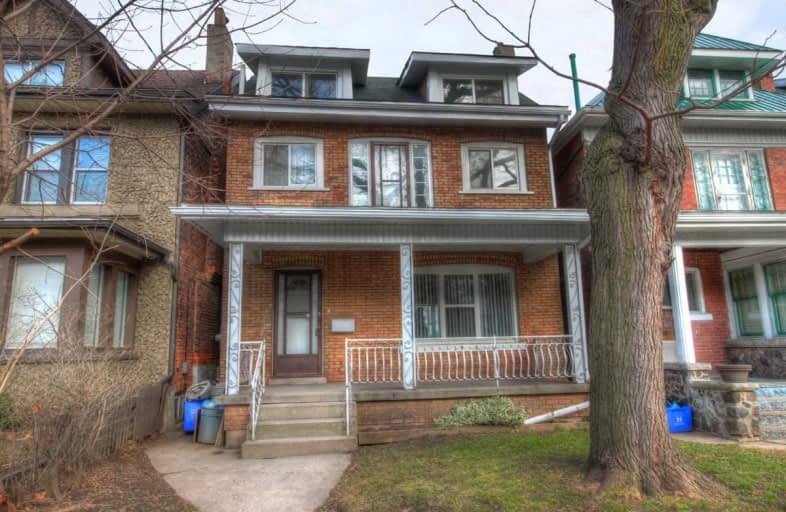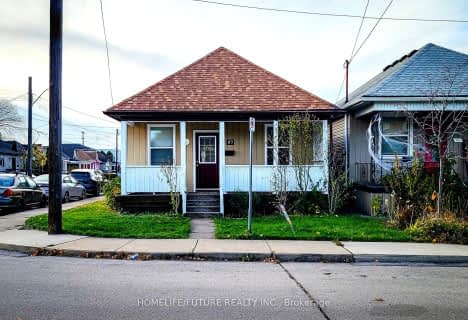
ÉÉC Notre-Dame
Elementary: Catholic
1.21 km
St. Brigid Catholic Elementary School
Elementary: Catholic
0.93 km
St. Ann (Hamilton) Catholic Elementary School
Elementary: Catholic
0.51 km
Adelaide Hoodless Public School
Elementary: Public
0.80 km
Cathy Wever Elementary Public School
Elementary: Public
0.72 km
Prince of Wales Elementary Public School
Elementary: Public
0.65 km
King William Alter Ed Secondary School
Secondary: Public
1.64 km
Turning Point School
Secondary: Public
2.42 km
Vincent Massey/James Street
Secondary: Public
3.02 km
Delta Secondary School
Secondary: Public
2.50 km
Sherwood Secondary School
Secondary: Public
3.08 km
Cathedral High School
Secondary: Catholic
1.14 km














