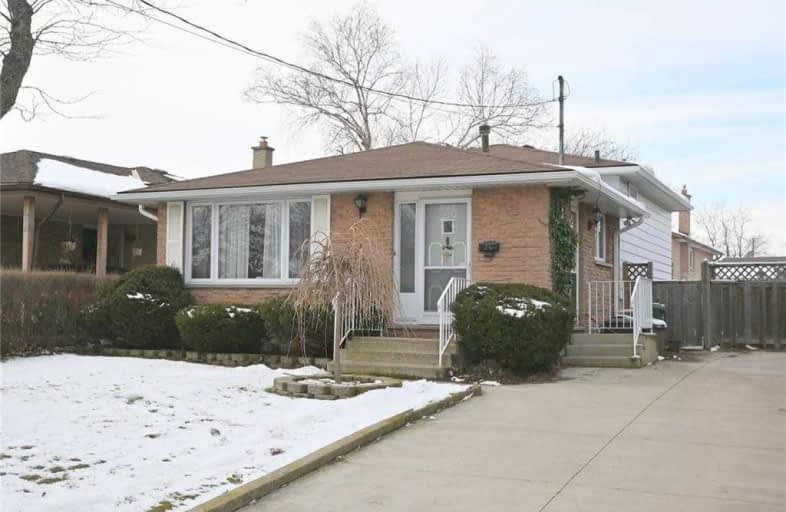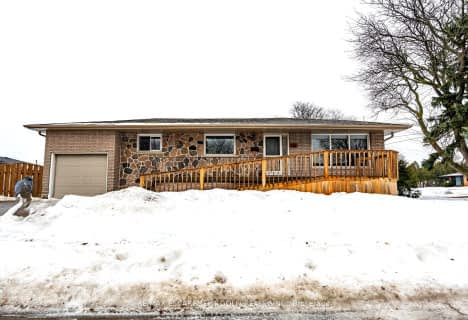Sold on Jan 16, 2020
Note: Property is not currently for sale or for rent.

-
Type: Detached
-
Style: Backsplit 4
-
Size: 700 sqft
-
Lot Size: 44.76 x 90 Feet
-
Age: 31-50 years
-
Taxes: $3,565 per year
-
Days on Site: 8 Days
-
Added: Jan 08, 2020 (1 week on market)
-
Updated:
-
Last Checked: 2 months ago
-
MLS®#: X4664480
-
Listed By: Royal lepage state realty, brokerage
Welcome To 26 Leaway Avenue. This Home Has Been Lovingly Maintained By The Same Owner For 33 Years. This 4 Level-Back Split Would Make A Great Home For First Time Buyers,A Growing Family Or Those Looking To Downsize. The Main Level Hosts A Bright Sun-Filled Living/Dining Room And Updated Eat-In Kitchen, Lower Level Features A 21'9 X 21'6 Rec Room And 2 Piece Bath.
Extras
New Furnace Installed Nov. 2019. New Eaves Trough W/Guards Approx. 2-3 Years. A/C 8 Years. Roof Approx. 12 Years. Fully Fenced Rear Yard. Single Concrete Drive For 2 Cars.
Property Details
Facts for 26 Leaway Avenue, Hamilton
Status
Days on Market: 8
Last Status: Sold
Sold Date: Jan 16, 2020
Closed Date: Jan 31, 2020
Expiry Date: May 31, 2020
Sold Price: $488,000
Unavailable Date: Jan 16, 2020
Input Date: Jan 09, 2020
Prior LSC: Listing with no contract changes
Property
Status: Sale
Property Type: Detached
Style: Backsplit 4
Size (sq ft): 700
Age: 31-50
Area: Hamilton
Community: Randall
Availability Date: Immediate
Inside
Bedrooms: 3
Bathrooms: 2
Kitchens: 1
Rooms: 5
Den/Family Room: No
Air Conditioning: Central Air
Fireplace: No
Washrooms: 2
Building
Basement: Full
Basement 2: Part Fin
Heat Type: Forced Air
Heat Source: Gas
Exterior: Brick
Exterior: Vinyl Siding
Energy Certificate: N
Water Supply: Municipal
Special Designation: Unknown
Other Structures: Garden Shed
Parking
Driveway: Private
Garage Type: None
Covered Parking Spaces: 2
Total Parking Spaces: 2
Fees
Tax Year: 2019
Tax Legal Description: Pcl 31-1,Sec M199;Lt31,Pl M 199;Hamilton
Taxes: $3,565
Highlights
Feature: Fenced Yard
Feature: Public Transit
Feature: School
Land
Cross Street: Stone Church Rd. E.
Municipality District: Hamilton
Fronting On: West
Parcel Number: 169220015
Pool: None
Sewer: Sewers
Lot Depth: 90 Feet
Lot Frontage: 44.76 Feet
Additional Media
- Virtual Tour: http://www.myvisuallistings.com/vtnb/290462
Rooms
Room details for 26 Leaway Avenue, Hamilton
| Type | Dimensions | Description |
|---|---|---|
| Foyer Main | - | |
| Kitchen Main | 3.38 x 4.01 | Eat-In Kitchen, Updated, Laminate |
| Living Main | 3.33 x 5.21 | Broadloom, Large Window |
| Master Upper | 3.48 x 3.63 | |
| Br Upper | 2.72 x 3.48 | |
| Br Upper | 2.41 x 3.23 | |
| Rec Lower | 6.55 x 6.63 | B/I Bar |
| Utility Sub-Bsmt | 3.30 x 5.08 | Laundry Sink |
| Other Sub-Bsmt | 2.29 x 5.18 |
| XXXXXXXX | XXX XX, XXXX |
XXXX XXX XXXX |
$XXX,XXX |
| XXX XX, XXXX |
XXXXXX XXX XXXX |
$XXX,XXX |
| XXXXXXXX XXXX | XXX XX, XXXX | $488,000 XXX XXXX |
| XXXXXXXX XXXXXX | XXX XX, XXXX | $499,900 XXX XXXX |

Lincoln Alexander Public School
Elementary: PublicSt. Kateri Tekakwitha Catholic Elementary School
Elementary: CatholicCecil B Stirling School
Elementary: PublicSt. Teresa of Calcutta Catholic Elementary School
Elementary: CatholicSt. John Paul II Catholic Elementary School
Elementary: CatholicTemplemead Elementary School
Elementary: PublicVincent Massey/James Street
Secondary: PublicÉSAC Mère-Teresa
Secondary: CatholicSt. Charles Catholic Adult Secondary School
Secondary: CatholicNora Henderson Secondary School
Secondary: PublicSherwood Secondary School
Secondary: PublicSt. Jean de Brebeuf Catholic Secondary School
Secondary: Catholic- 2 bath
- 3 bed



