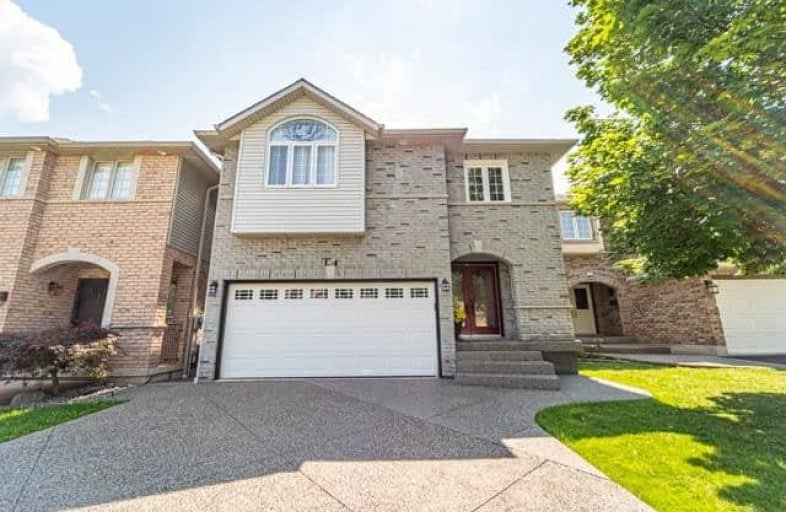
Westview Middle School
Elementary: Public
1.36 km
Westwood Junior Public School
Elementary: Public
1.62 km
James MacDonald Public School
Elementary: Public
0.61 km
Annunciation of Our Lord Catholic Elementary School
Elementary: Catholic
1.11 km
R A Riddell Public School
Elementary: Public
0.86 km
St. Thérèse of Lisieux Catholic Elementary School
Elementary: Catholic
1.45 km
St. Charles Catholic Adult Secondary School
Secondary: Catholic
3.51 km
Sir Allan MacNab Secondary School
Secondary: Public
2.35 km
Westdale Secondary School
Secondary: Public
4.90 km
Westmount Secondary School
Secondary: Public
1.45 km
St. Jean de Brebeuf Catholic Secondary School
Secondary: Catholic
3.59 km
St. Thomas More Catholic Secondary School
Secondary: Catholic
1.31 km














