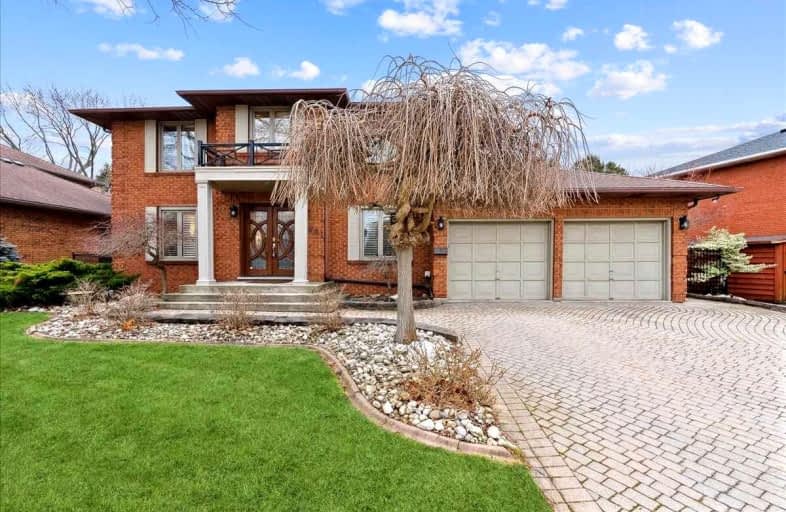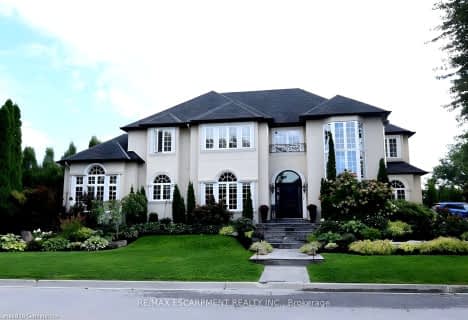Car-Dependent
- Almost all errands require a car.
19
/100
Minimal Transit
- Almost all errands require a car.
18
/100
Somewhat Bikeable
- Most errands require a car.
32
/100

Rousseau Public School
Elementary: Public
2.52 km
Ancaster Senior Public School
Elementary: Public
2.12 km
C H Bray School
Elementary: Public
1.16 km
St. Ann (Ancaster) Catholic Elementary School
Elementary: Catholic
1.07 km
St. Joachim Catholic Elementary School
Elementary: Catholic
2.10 km
Fessenden School
Elementary: Public
2.00 km
Dundas Valley Secondary School
Secondary: Public
3.69 km
St. Mary Catholic Secondary School
Secondary: Catholic
6.13 km
Sir Allan MacNab Secondary School
Secondary: Public
5.79 km
Bishop Tonnos Catholic Secondary School
Secondary: Catholic
2.84 km
Ancaster High School
Secondary: Public
1.56 km
St. Thomas More Catholic Secondary School
Secondary: Catholic
6.19 km
-
Fallen Tree Dog Run
Ancaster ON 0.84km -
Lions Outdoor Pool Playground
1.1km -
Dundas Valley Trail Centre
Ancaster ON 2.04km
-
FirstOntario Credit Union
240 Wilson St E, Ancaster ON L9G 2B7 1.34km -
Scotiabank
771 Golf Links Rd, Ancaster ON L9K 1L5 2.78km -
Meridian Credit Union ATM
1100 Wilson St W, Ancaster ON L9G 3K9 3.7km














