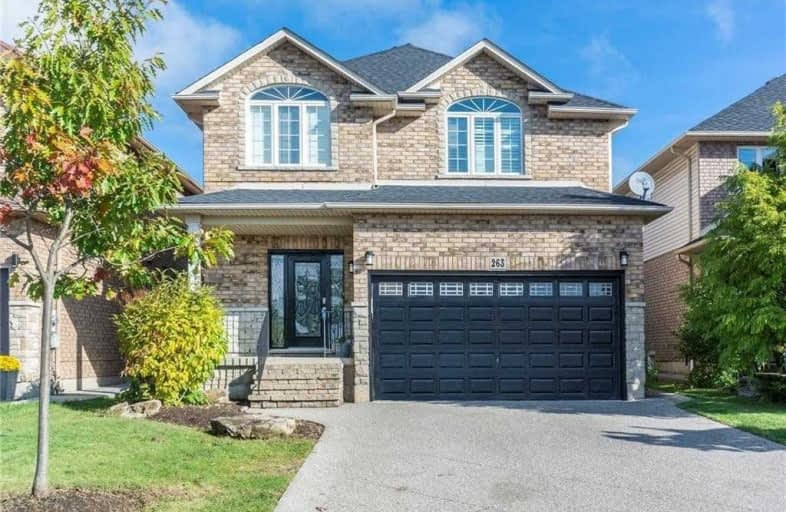Sold on Oct 16, 2020
Note: Property is not currently for sale or for rent.

-
Type: Detached
-
Style: 2-Storey
-
Size: 2000 sqft
-
Lot Size: 39.37 x 101.71 Feet
-
Age: 6-15 years
-
Taxes: $5,426 per year
-
Days on Site: 11 Days
-
Added: Oct 05, 2020 (1 week on market)
-
Updated:
-
Last Checked: 2 months ago
-
MLS®#: X4942065
-
Listed By: Re/max escarpment realty inc., brokerage
Move Right Into This Beautifully Upgraded Family Home In A Highly Sought After Ancaster Community That's Only Steps To School! 4+1 Bed, Large Kitchen W/Breakfast Island & Professionally Fin'd Basement Featuring Huge Rec Room, Plenty Of Space For A Growing Family & Entertaining. S/S Appliances, Porcelain Tiles, Hardwood Floors & High Ceilings Are Just Some Of The Magnificent Finishings In This Home, Combined W/Proximity To The 403, Shopping & School. Must See!
Extras
Inclusions: Fridge, Stove, Dishwasher, Washer & Dryer, All Elfs, All Window Coverings, 2 Garage Door Remotes.
Property Details
Facts for 263 Braithwaite Avenue, Hamilton
Status
Days on Market: 11
Last Status: Sold
Sold Date: Oct 16, 2020
Closed Date: Nov 25, 2020
Expiry Date: Feb 02, 2021
Sold Price: $852,000
Unavailable Date: Oct 16, 2020
Input Date: Oct 06, 2020
Property
Status: Sale
Property Type: Detached
Style: 2-Storey
Size (sq ft): 2000
Age: 6-15
Area: Hamilton
Community: Ancaster
Availability Date: Flexible
Inside
Bedrooms: 4
Bedrooms Plus: 1
Bathrooms: 4
Kitchens: 1
Rooms: 11
Den/Family Room: Yes
Air Conditioning: Central Air
Fireplace: Yes
Washrooms: 4
Building
Basement: Finished
Basement 2: Full
Heat Type: Forced Air
Heat Source: Gas
Exterior: Brick
Water Supply: Municipal
Special Designation: Unknown
Parking
Driveway: Pvt Double
Garage Spaces: 2
Garage Type: Attached
Covered Parking Spaces: 4
Total Parking Spaces: 6
Fees
Tax Year: 2020
Tax Legal Description: Lot 57, Plan 62M1002, Ancaster , S/T Easement In
Taxes: $5,426
Land
Cross Street: Garner Road West
Municipality District: Hamilton
Fronting On: North
Pool: None
Sewer: Sewers
Lot Depth: 101.71 Feet
Lot Frontage: 39.37 Feet
Acres: < .50
Rooms
Room details for 263 Braithwaite Avenue, Hamilton
| Type | Dimensions | Description |
|---|---|---|
| Family Main | 3.48 x 4.27 | |
| Kitchen Main | 4.04 x 5.59 | |
| Dining Main | 3.35 x 3.53 | |
| Living Main | 3.45 x 5.87 | |
| Bathroom Main | - | 2 Pc Bath |
| Master 2nd | 5.11 x 4.27 | |
| Bathroom 2nd | - | 4 Pc Bath |
| 2nd Br 2nd | 3.35 x 3.45 | |
| 3rd Br 2nd | 3.73 x 3.40 | |
| 4th Br 2nd | 3.28 x 3.58 | |
| Bathroom 2nd | - | 4 Pc Bath |
| Rec Bsmt | 5.38 x 7.14 |
| XXXXXXXX | XXX XX, XXXX |
XXXX XXX XXXX |
$XXX,XXX |
| XXX XX, XXXX |
XXXXXX XXX XXXX |
$XXX,XXX | |
| XXXXXXXX | XXX XX, XXXX |
XXXXXXX XXX XXXX |
|
| XXX XX, XXXX |
XXXXXX XXX XXXX |
$XXX,XXX | |
| XXXXXXXX | XXX XX, XXXX |
XXXXXXX XXX XXXX |
|
| XXX XX, XXXX |
XXXXXX XXX XXXX |
$XXX,XXX | |
| XXXXXXXX | XXX XX, XXXX |
XXXXXX XXX XXXX |
$X,XXX |
| XXX XX, XXXX |
XXXXXX XXX XXXX |
$X,XXX | |
| XXXXXXXX | XXX XX, XXXX |
XXXXXXX XXX XXXX |
|
| XXX XX, XXXX |
XXXXXX XXX XXXX |
$X,XXX |
| XXXXXXXX XXXX | XXX XX, XXXX | $852,000 XXX XXXX |
| XXXXXXXX XXXXXX | XXX XX, XXXX | $849,900 XXX XXXX |
| XXXXXXXX XXXXXXX | XXX XX, XXXX | XXX XXXX |
| XXXXXXXX XXXXXX | XXX XX, XXXX | $879,900 XXX XXXX |
| XXXXXXXX XXXXXXX | XXX XX, XXXX | XXX XXXX |
| XXXXXXXX XXXXXX | XXX XX, XXXX | $824,900 XXX XXXX |
| XXXXXXXX XXXXXX | XXX XX, XXXX | $2,450 XXX XXXX |
| XXXXXXXX XXXXXX | XXX XX, XXXX | $2,600 XXX XXXX |
| XXXXXXXX XXXXXXX | XXX XX, XXXX | XXX XXXX |
| XXXXXXXX XXXXXX | XXX XX, XXXX | $2,600 XXX XXXX |

Rousseau Public School
Elementary: PublicAncaster Senior Public School
Elementary: PublicC H Bray School
Elementary: PublicSt. Ann (Ancaster) Catholic Elementary School
Elementary: CatholicSt. Joachim Catholic Elementary School
Elementary: CatholicFessenden School
Elementary: PublicDundas Valley Secondary School
Secondary: PublicSt. Mary Catholic Secondary School
Secondary: CatholicSir Allan MacNab Secondary School
Secondary: PublicBishop Tonnos Catholic Secondary School
Secondary: CatholicAncaster High School
Secondary: PublicSt. Thomas More Catholic Secondary School
Secondary: Catholic- 4 bath
- 4 bed
- 2000 sqft
16 Harley Lane, Hamilton, Ontario • L9G 0G5 • Ancaster
- 4 bath
- 4 bed
- 1500 sqft
38 Sexton Crescent, Hamilton, Ontario • L9G 0E3 • Meadowlands




