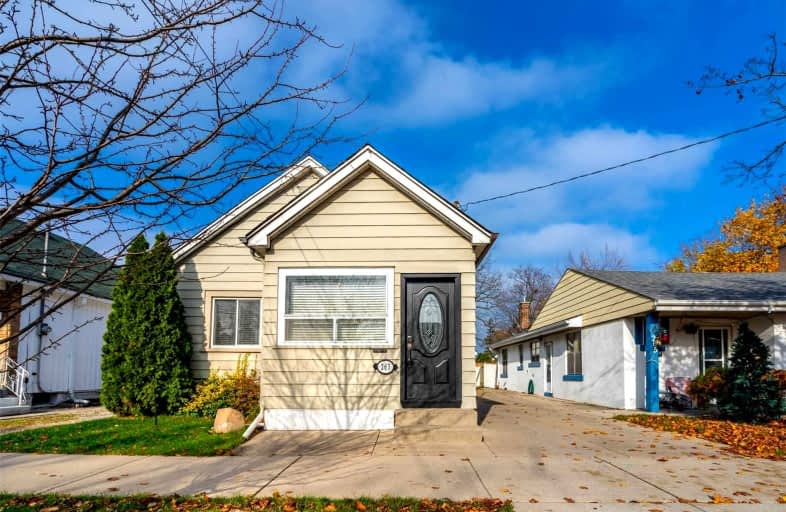
Video Tour

Queensdale School
Elementary: Public
0.76 km
Norwood Park Elementary School
Elementary: Public
1.23 km
George L Armstrong Public School
Elementary: Public
0.92 km
St. Michael Catholic Elementary School
Elementary: Catholic
1.58 km
Queen Victoria Elementary Public School
Elementary: Public
1.27 km
Sts. Peter and Paul Catholic Elementary School
Elementary: Catholic
0.74 km
King William Alter Ed Secondary School
Secondary: Public
2.10 km
Turning Point School
Secondary: Public
1.91 km
Vincent Massey/James Street
Secondary: Public
2.31 km
St. Charles Catholic Adult Secondary School
Secondary: Catholic
0.65 km
Sir John A Macdonald Secondary School
Secondary: Public
2.73 km
Cathedral High School
Secondary: Catholic
1.82 km













