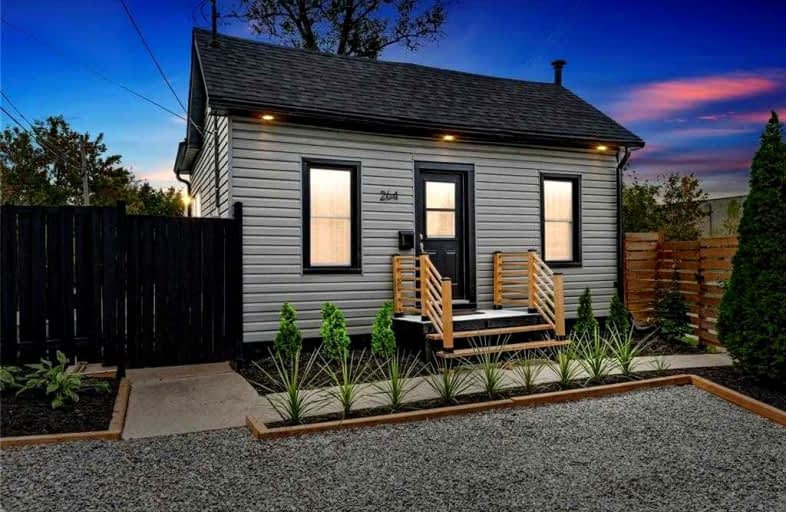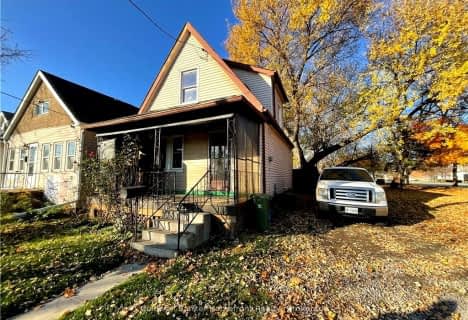
St. John the Baptist Catholic Elementary School
Elementary: Catholic
1.47 km
St. Ann (Hamilton) Catholic Elementary School
Elementary: Catholic
1.25 km
Holy Name of Jesus Catholic Elementary School
Elementary: Catholic
0.23 km
Memorial (City) School
Elementary: Public
0.98 km
Queen Mary Public School
Elementary: Public
0.89 km
Prince of Wales Elementary Public School
Elementary: Public
0.93 km
Vincent Massey/James Street
Secondary: Public
3.45 km
ÉSAC Mère-Teresa
Secondary: Catholic
4.30 km
Delta Secondary School
Secondary: Public
1.36 km
Sir Winston Churchill Secondary School
Secondary: Public
2.64 km
Sherwood Secondary School
Secondary: Public
2.70 km
Cathedral High School
Secondary: Catholic
2.72 km














